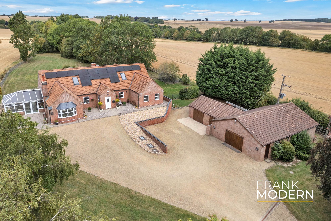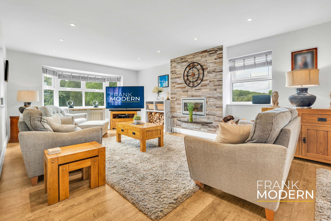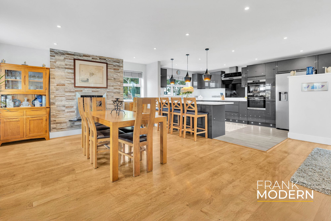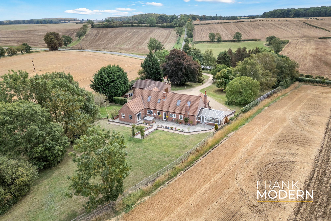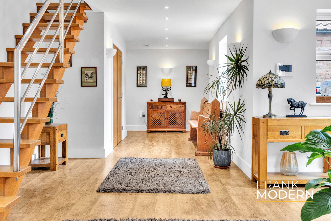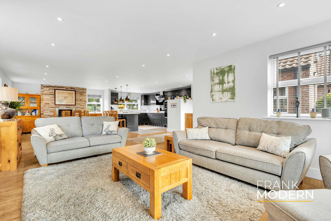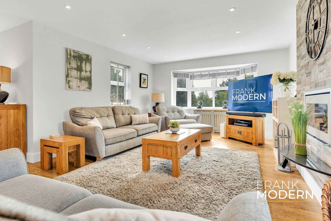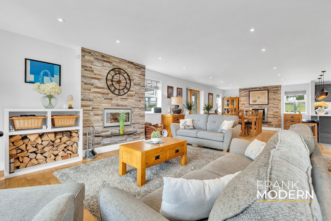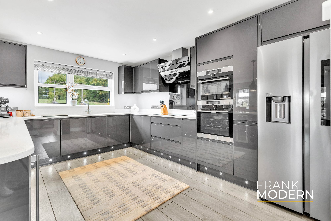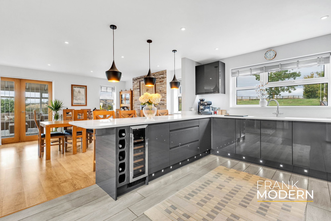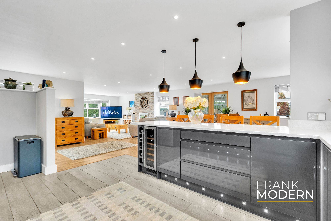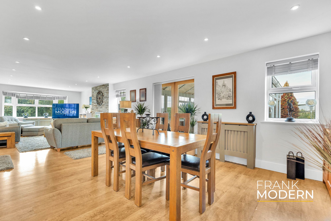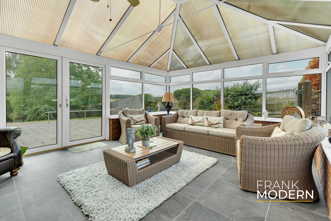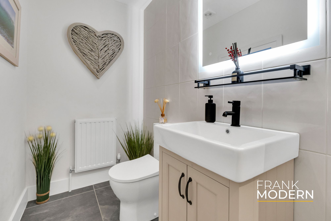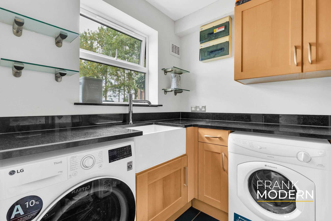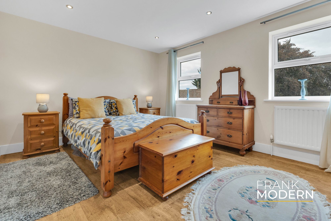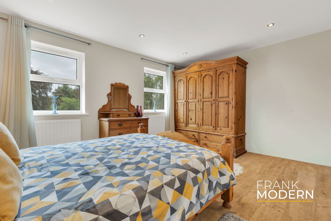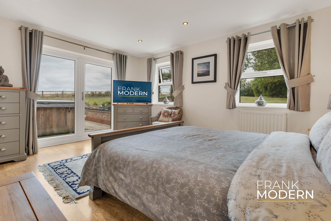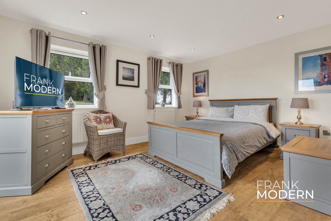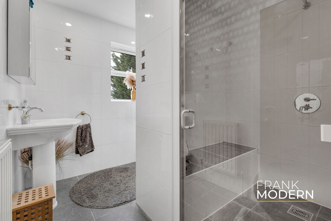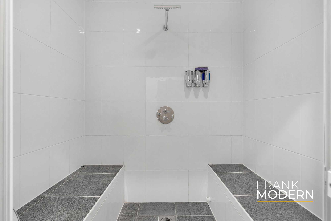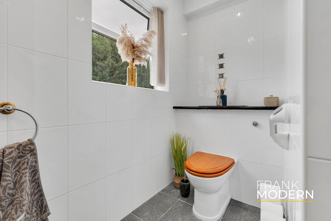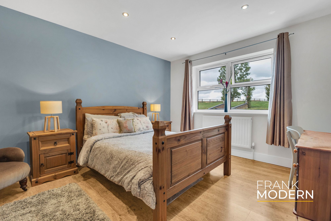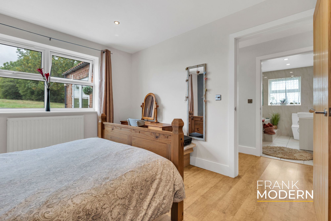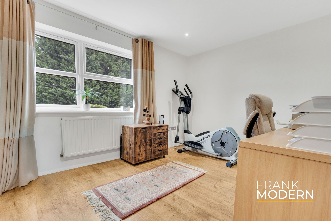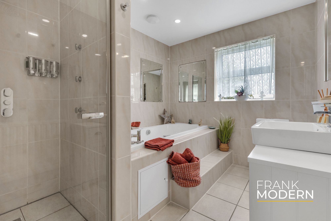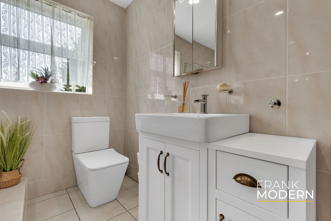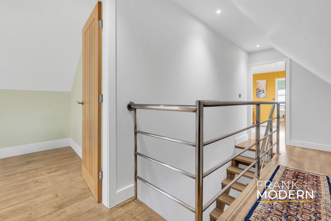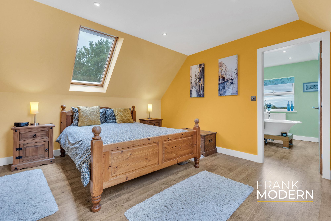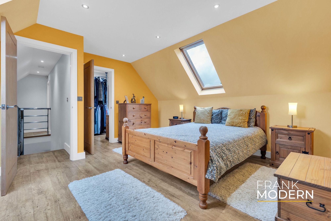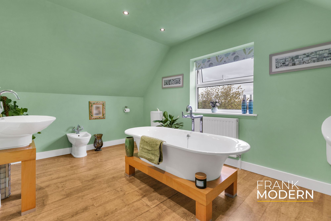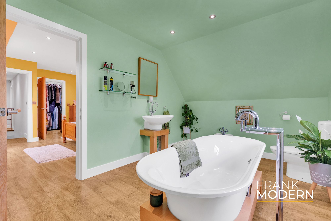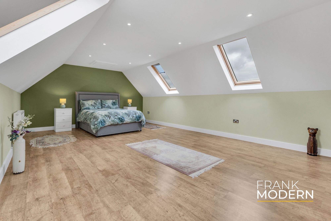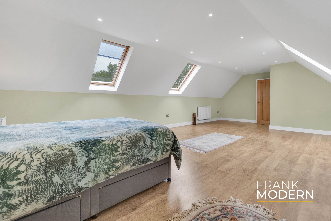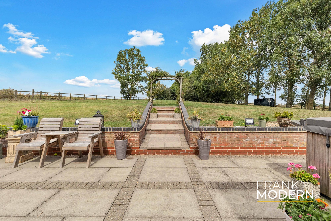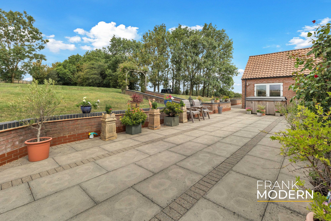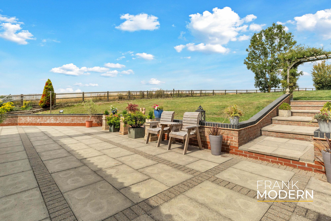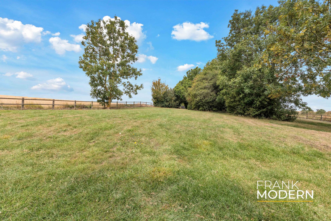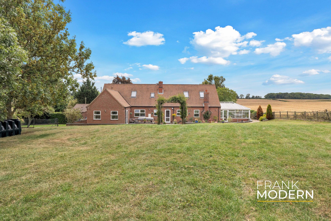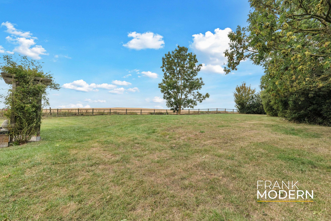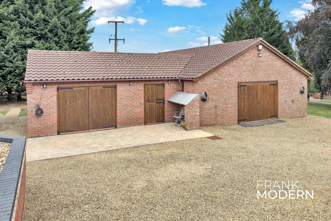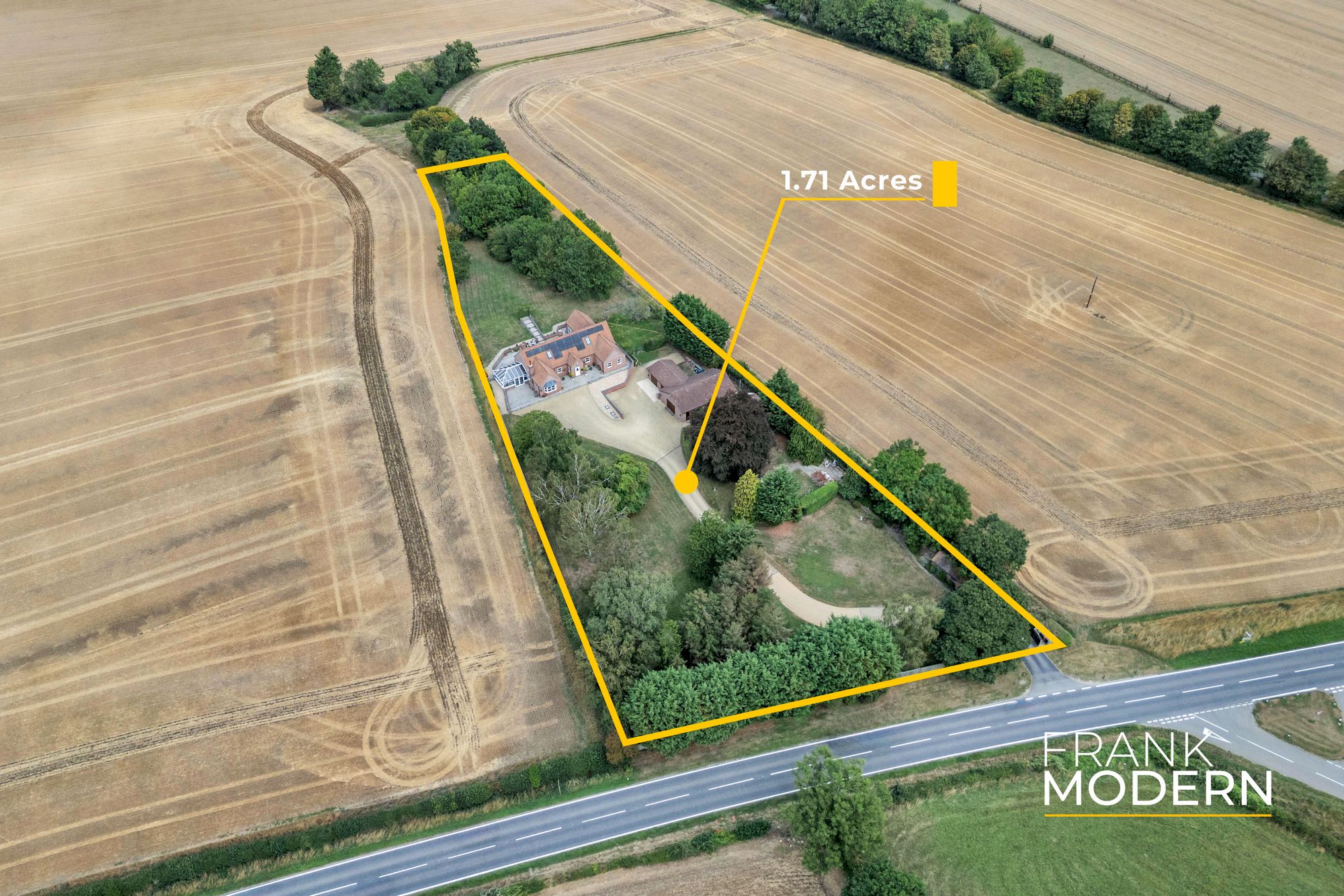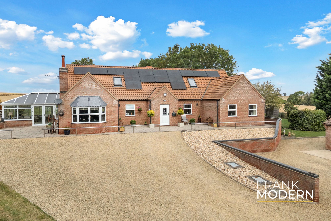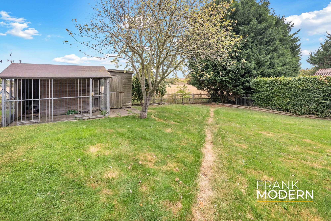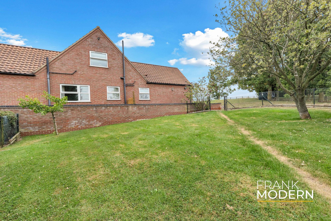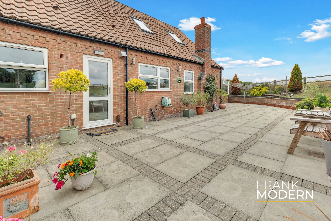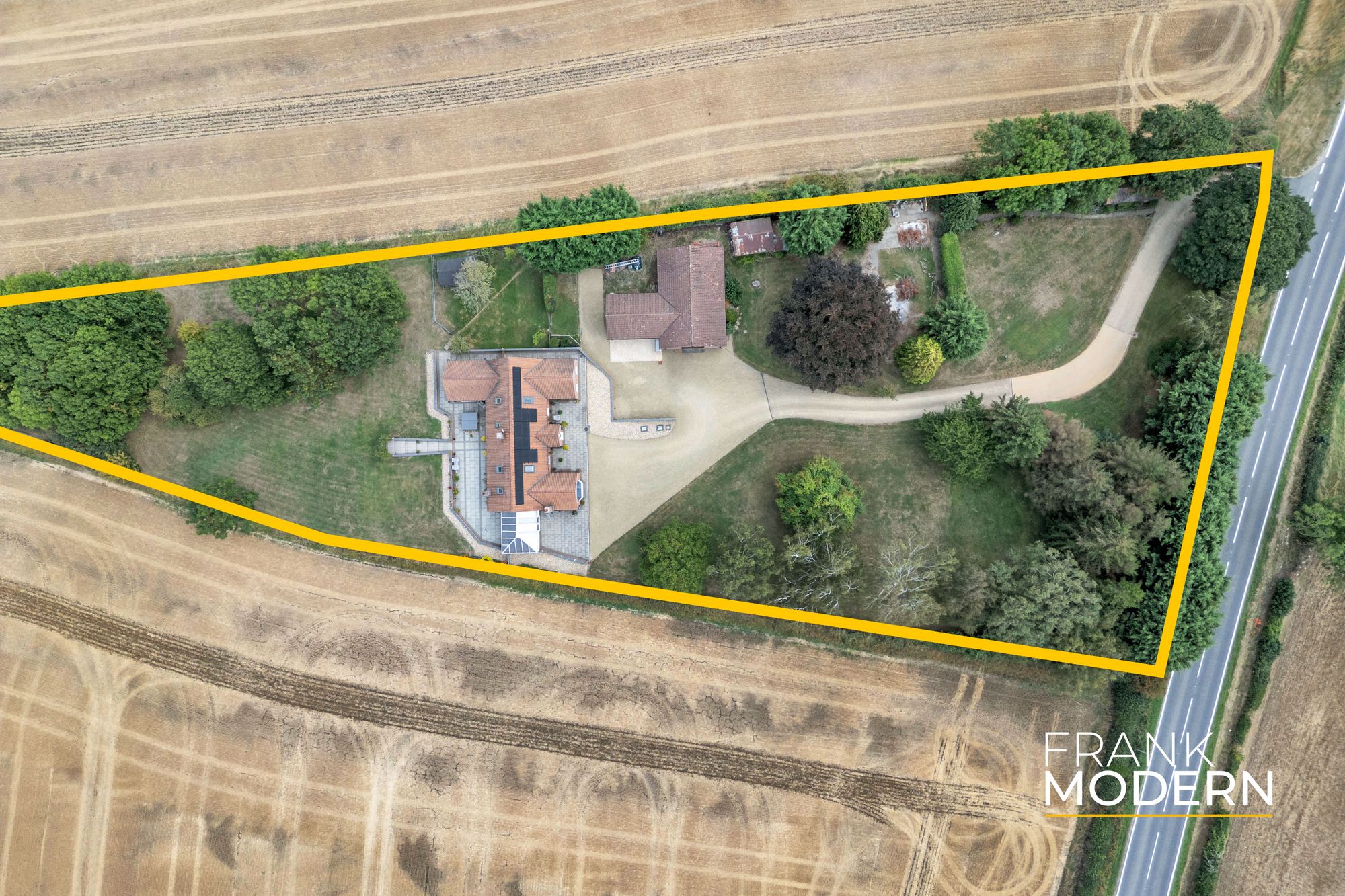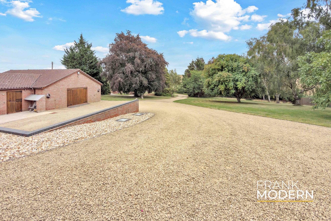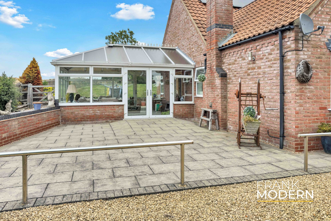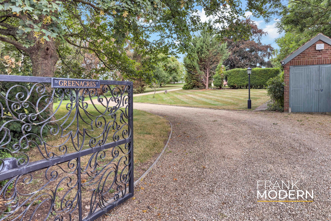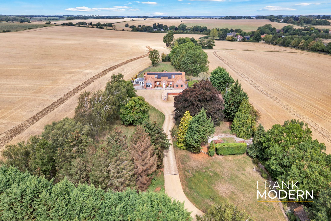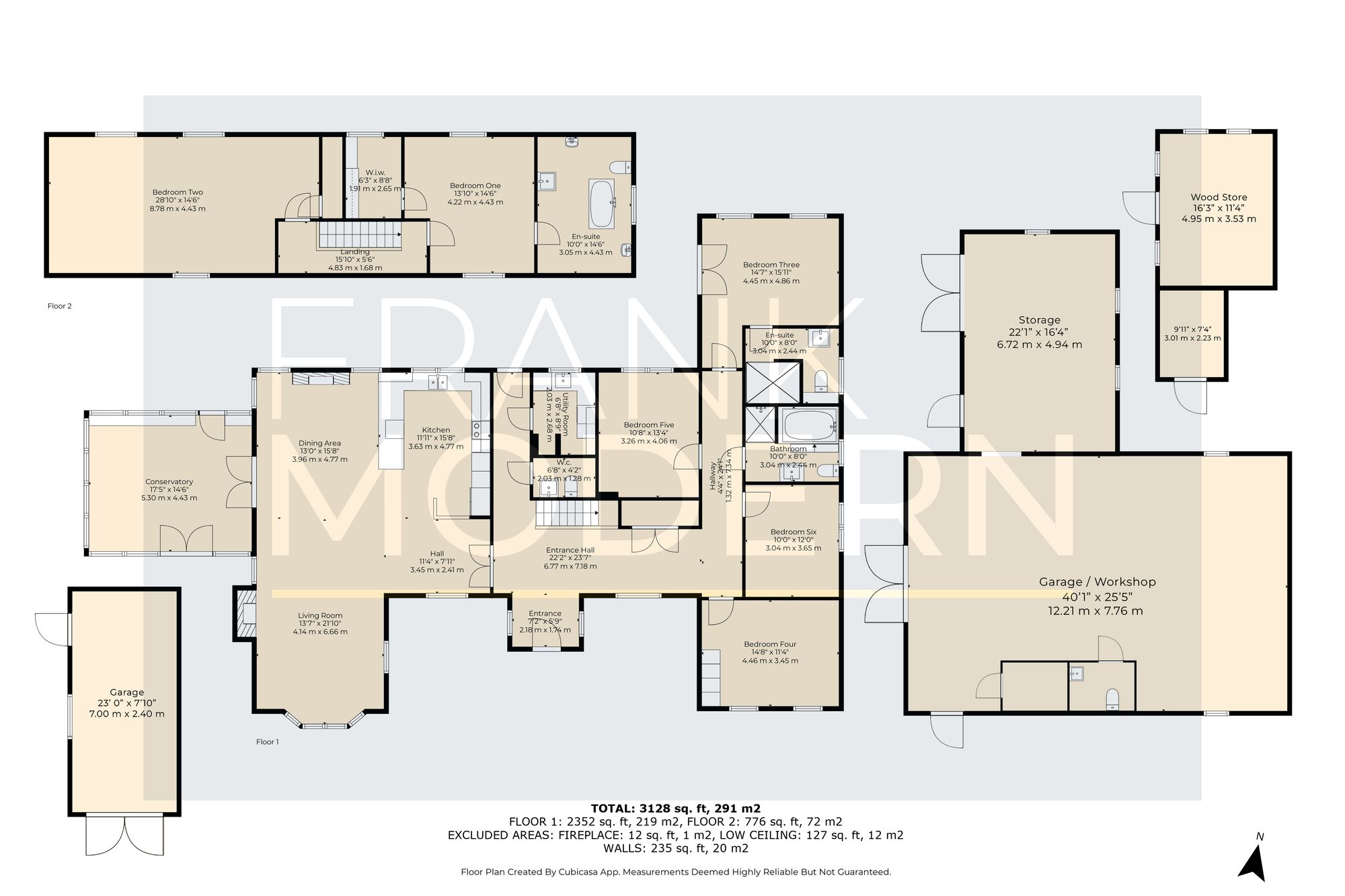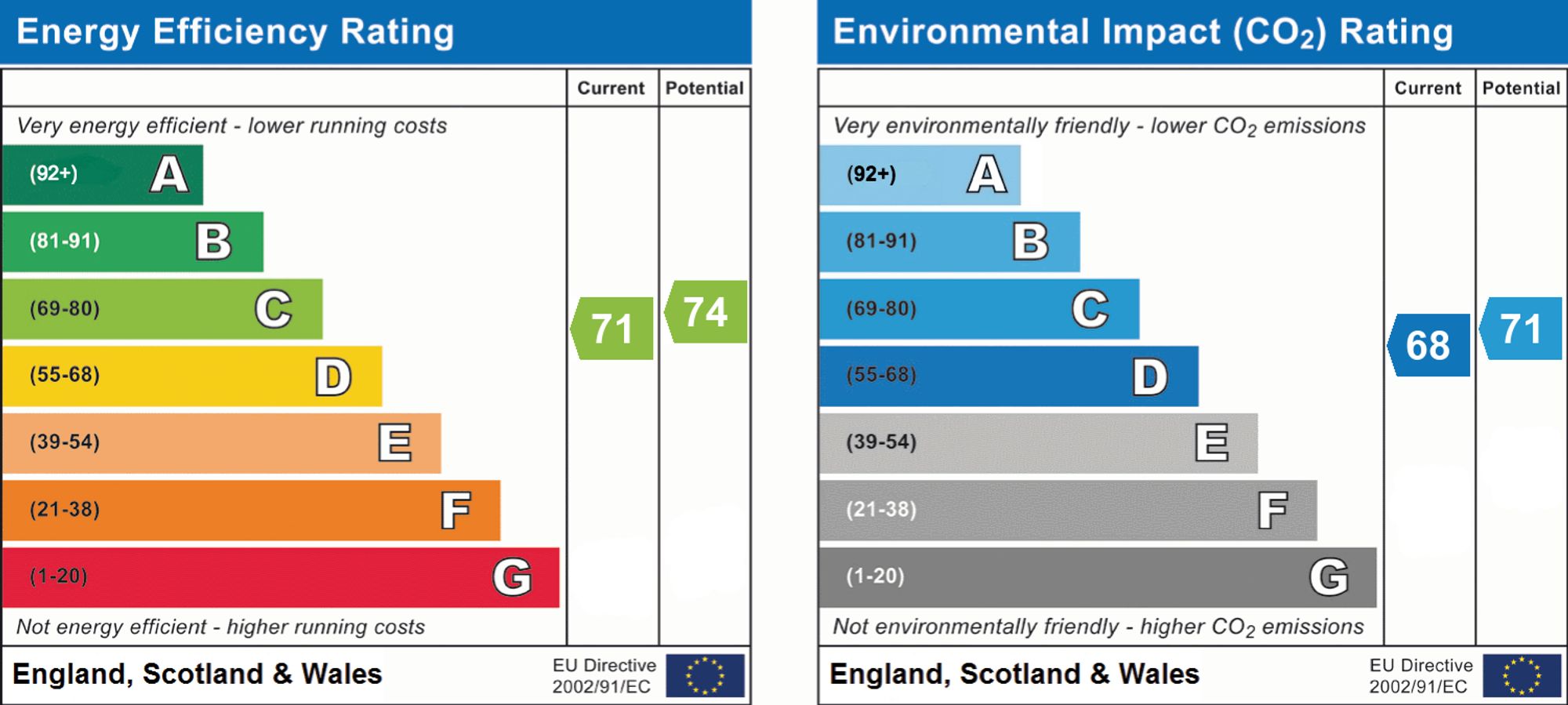Property Features
Dembleby, Sleaford, NG34
Contact Agent
AgencyAbout the Property
£750,000 – £800,000 (Guide Price)
Greenacres is an impressive detached home with over 3100 square feet of accommodation, mainly arranged across the accessible ground floor. The highlight of the space is the fabulous open-plan living/dining and kitchen area, ideally suited for both entertaining and modern family life, with windows on four aspects offering excellent natural lighting and views across fields. While the living space features a fireplace with a wood-burning stove, the kitchen is fitted with contemporary wall and base units, a breakfast bar with quartz worktops and integrated appliances, including an induction hob, wine cooler, and boiling water tap.
The practical utility room provides additional storage space. Adjacent to the main open-plan living area is a sunny conservatory with a west-facing aspect, offering superb views across the countryside and garden. It has access to the front and rear through French doors.
There are four well-presented double bedrooms of similar size on the ground floor, one of which could serve as a study, including a bedroom with an en suite shower and steam room. Additionally, the family bathroom features a whirlpool bath and a separate shower. On the first floor, the two additional double bedrooms include the principal bedroom, which features a walk-in wardrobe and a luxurious en-suite bathroom, as well as another generous double bedroom.
The property is set back from the road, accessed through an electric gated entrance to an extensive, sweeping gravel driveway that cuts through the beautiful, substantial gardens. There are rolling lawns at the front, dotted with mature trees, with the driveway leading to a spacious parking area in front of the house, as well as to the sizeable detached garage block, which includes two separate garages (which could be converted into additional annexe accommodation, games room or office space subject to the usual consents) plus a dog kennel with an enclosed, spacious run. The garden surrounds the house on all sides and features a south-facing patio area, a spacious patio at the rear with a hot tub, an elevated lawn, a peaceful meadow area, and open fields beyond.
The propery has oil fired central heating, solar panels with a 16 panel array system, battery storage with feed-in tarriff, an EV charing point and private drainage.
- £750,000 - £800,000 (Guide Price)
- Imposing Detached Family Home In An Accessible Rural Setting
- Stunning Open Plan Living/Dining/Kitchen Space With Triple Aspect Windows & Feature Fireplace With Log Burner
- Modern Fitted Kitchen Area With Integrated Double Oven, Induction Hob, Dishwasher, Wine Cooler, Boiling Water Tap, Breakfast Bar & Quartz Work Surfaces
- Separate Conservatory, Utility Room & Ground Floor W.C.
- Four Ground Floor Double Bedrooms Including One With An En-Suite Shower/Steam Room
- Family Bathroom With Luxury Four Piece Suite Including Bath & A Separate Shower
- First Floor With Two Double Bedrooms Including A Principal First Floor Bedroom, Walk-In Wardrobe & An En-Suite Bathroom Including A Luxury Five Piece Suite With A Freestanding Bath
- Large Detached Garaging Block With Potential For Redevelopment (Subject To The Necessary Consents)
- Energy Rating C - Freehold

