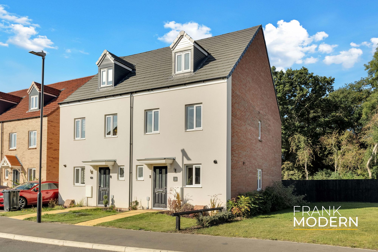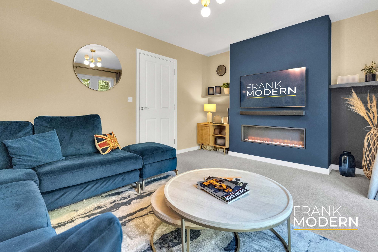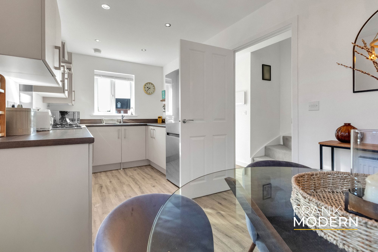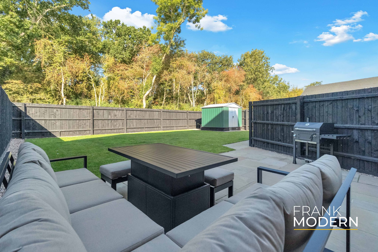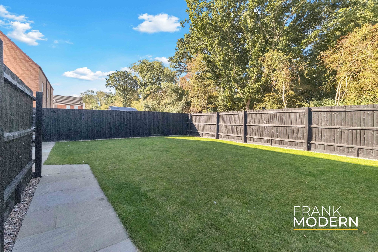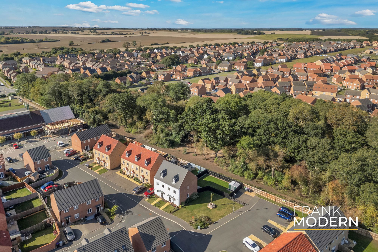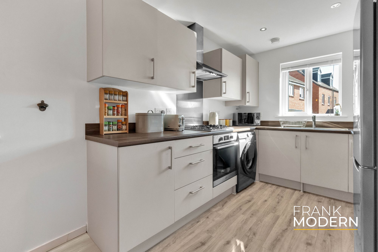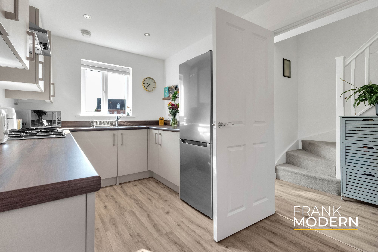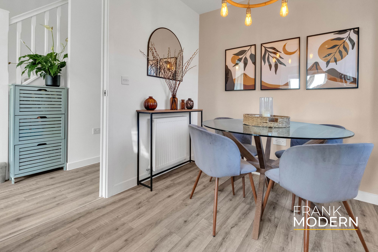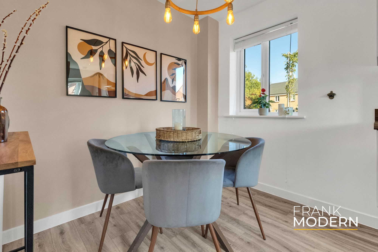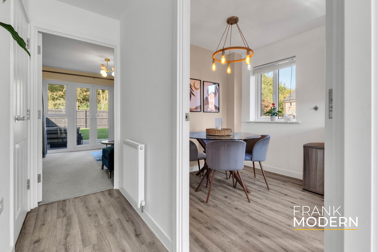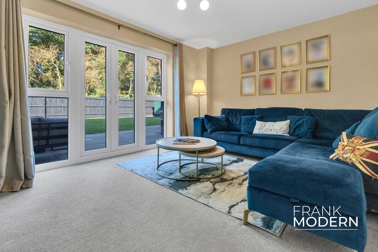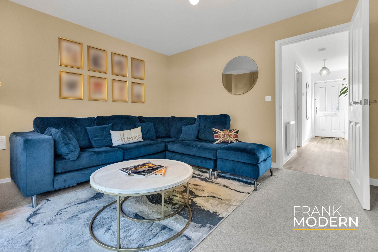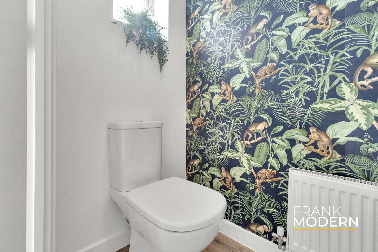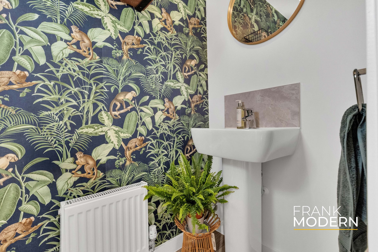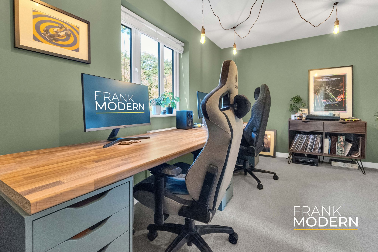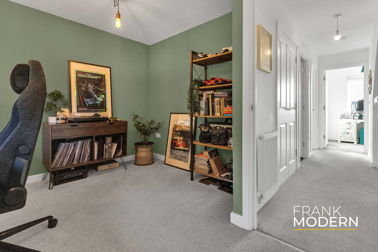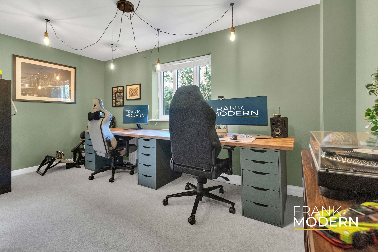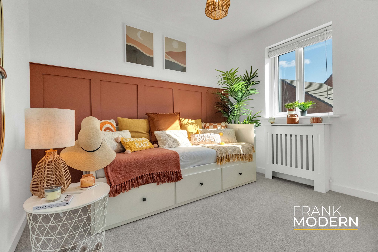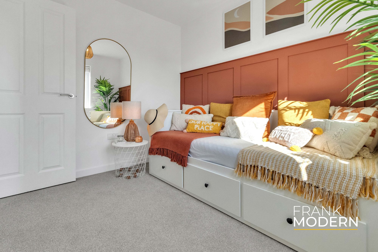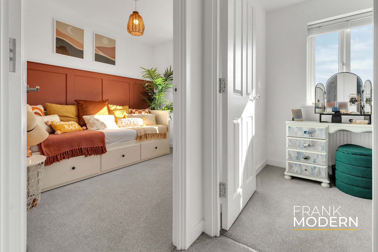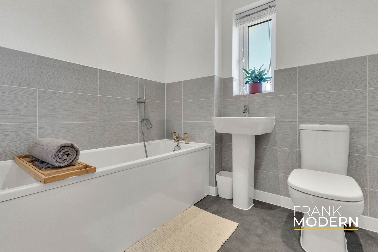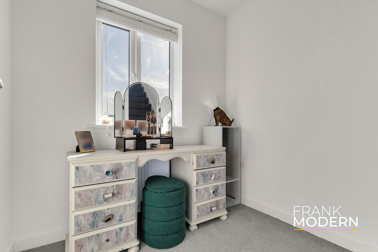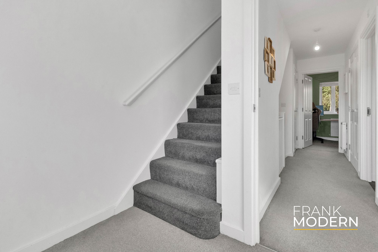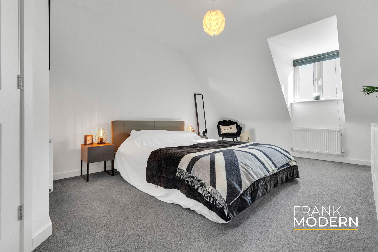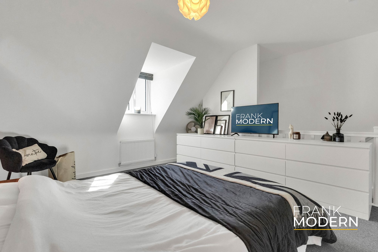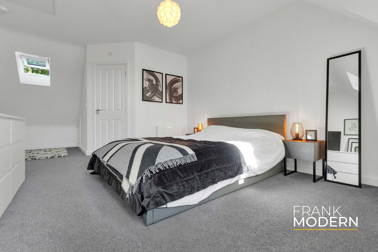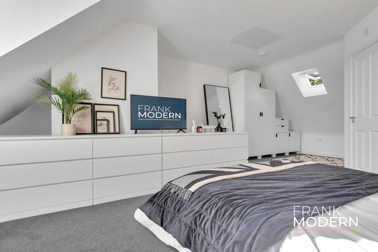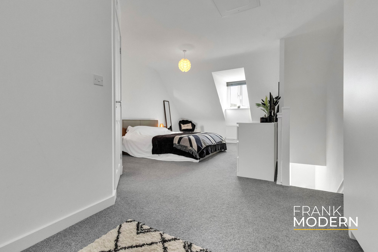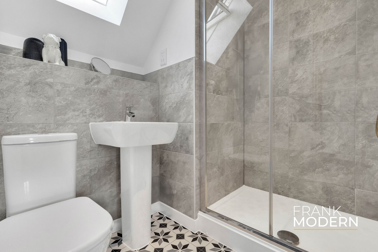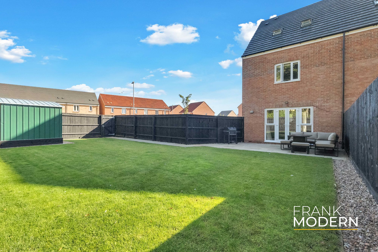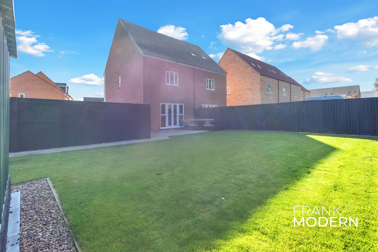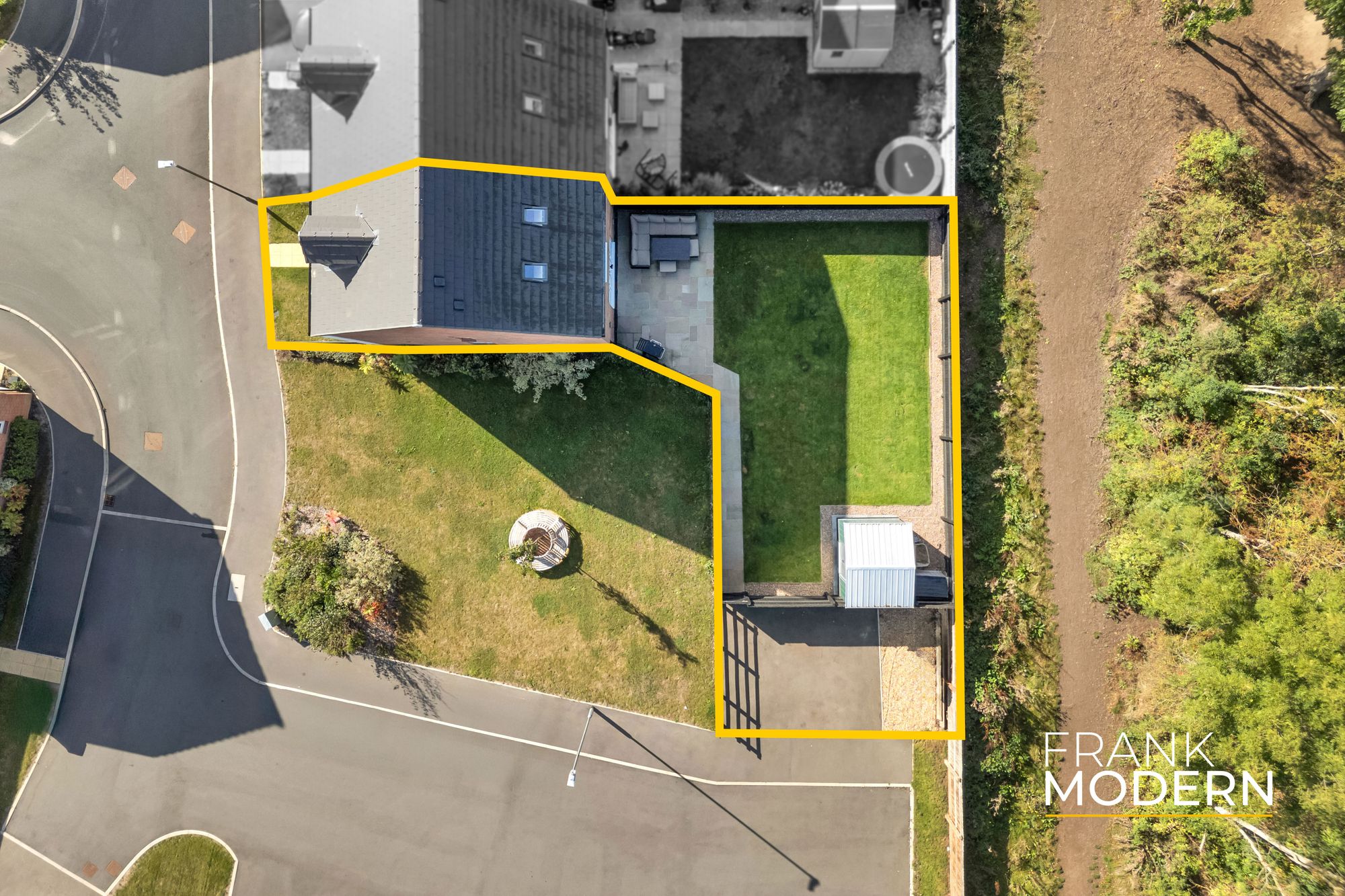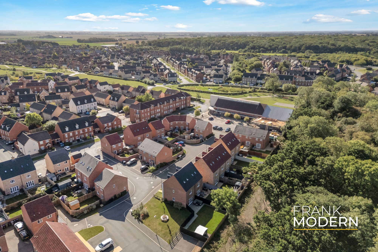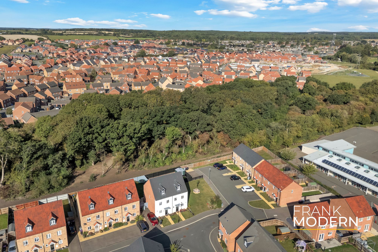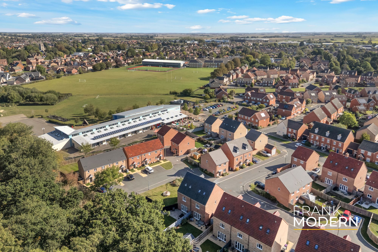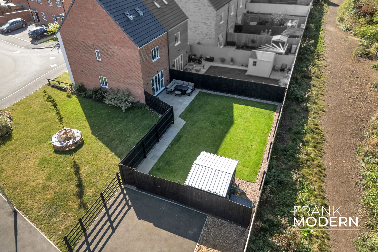Property Features
Folkestone Close, Bourne, PE10
Contact Agent
AgencyAbout the Property
£230,000 – £250,000 (Guide Price)
This stunning three double bedroom semi-detached house occupies a pleasant cul-de-sac position adjoining woodland. Constructed in 2022 and occupying a larger-than-average 0.09-acre plot, the property offers over 1170 square feet of accommodation on three levels, which has been presented in a contemporary style throughout.
The ground floor accommodation includes an entrance hallway, a ground floor WC, a dining kitchen with dual aspect windows and a lounge with French doors overlooking the rear garden. The first floor has two double bedrooms and a family bathroom, which has a three-piece white suite. The impressive principal bedroom covers the top floor of this home with natural light via the front-facing dormer window and a roof window. In addition, there is an en-suite shower room fitted with a three-piece suite.
Outside, the oversized rear garden consists of patio and lawned areas and enjoys a reasonable degree of privacy backing onto woodland. Beyond is a triple driveway allowing off-street parking.
- £230,000 - £250,000 (Guide Price)
- Stunning Three Bedroom, Three Storey Semi-Detached Home In A Cul-De-Sac Position Adjoining Woodland
- Modern Fitted Dining Kitchen With Integrated Cooker/Hob & Dual Aspect Windows
- Lounge With Feature Media Wall Including An Electric Heater & French Doors Onto The Rear Garden
- First Floor With Two Double Bedrooms & A Family Bathroom With A Three Piece White Suite
- Principal Bedroom & En-Suite Shower Room Occupying The Top Floor
- Much Larger Than Average Enclosed Rear Garden With Patio & Lawn
- Driveway Allowing Off-Street Parking For Two/Three Cars
- Entrance Hallway & Ground Floor W.C.
- Energy Rating B - Freehold

