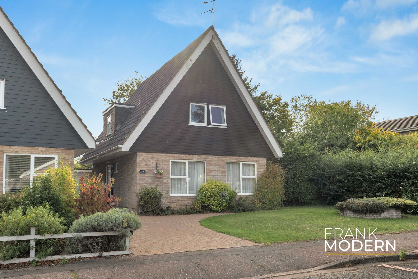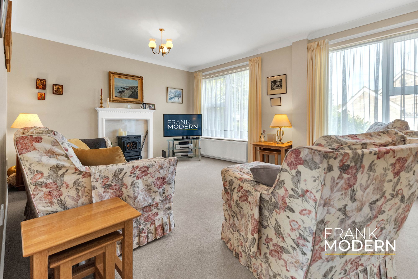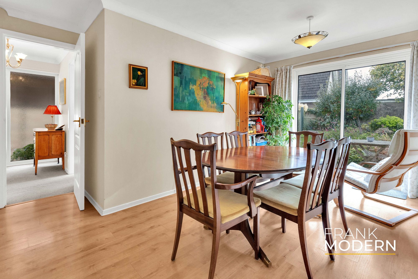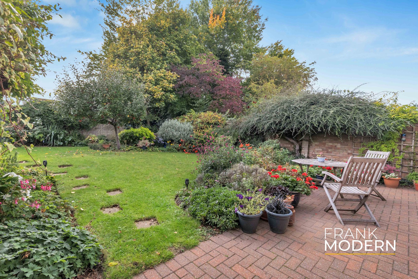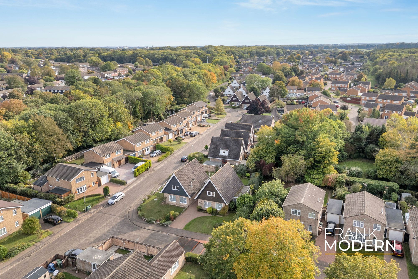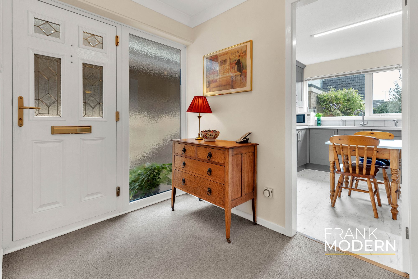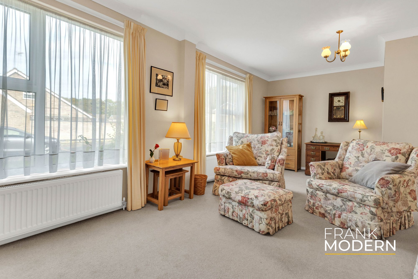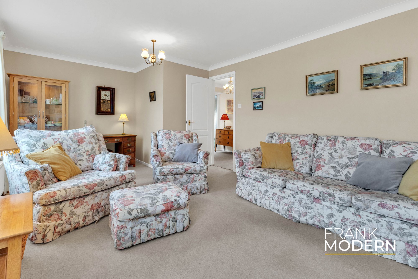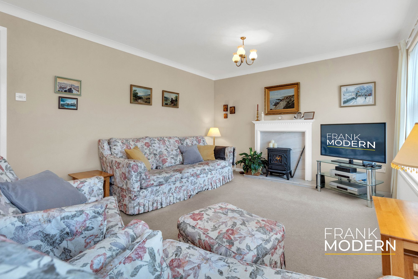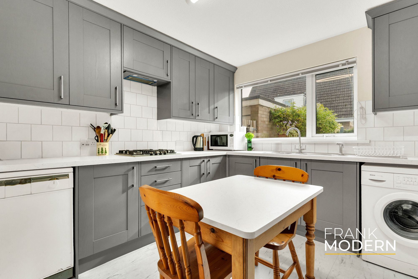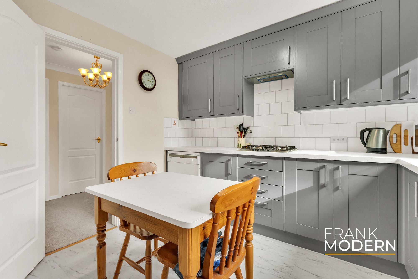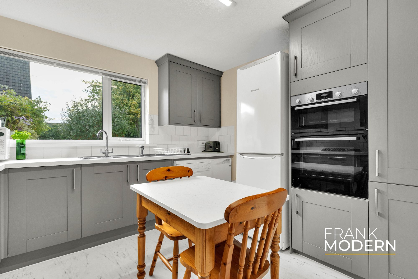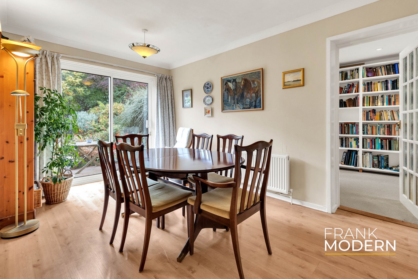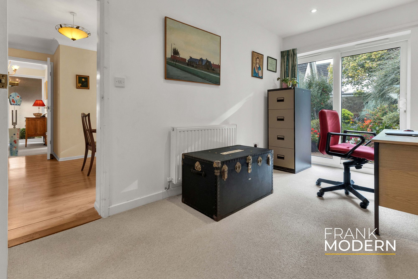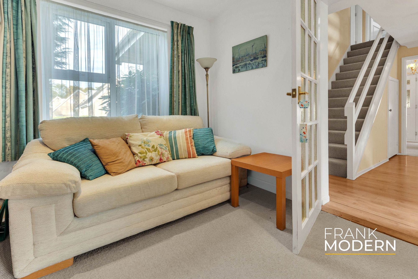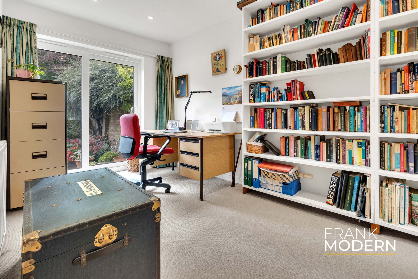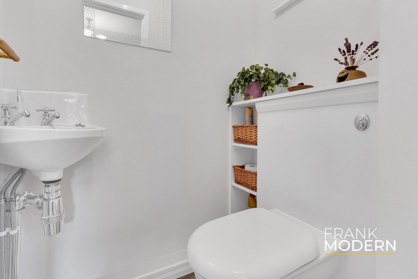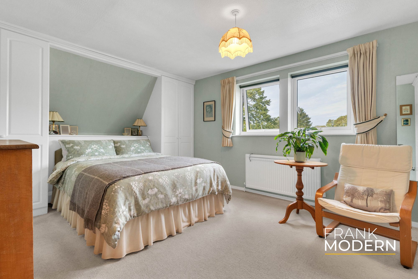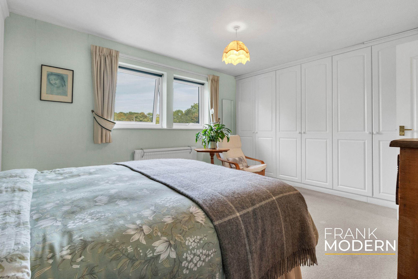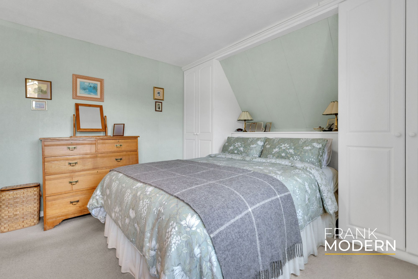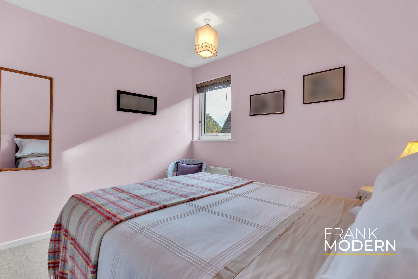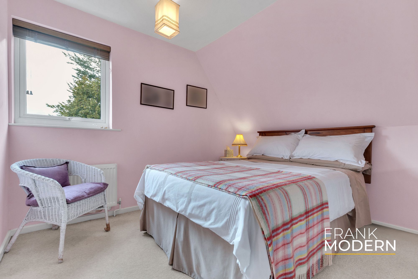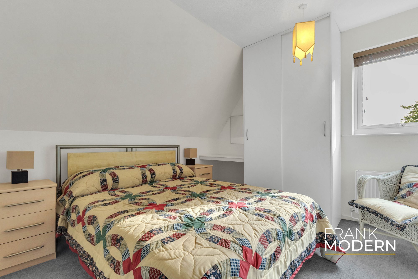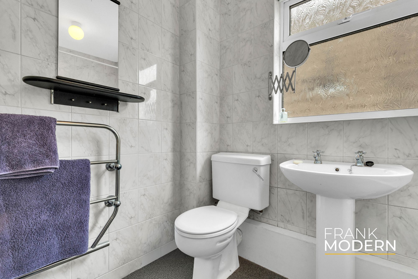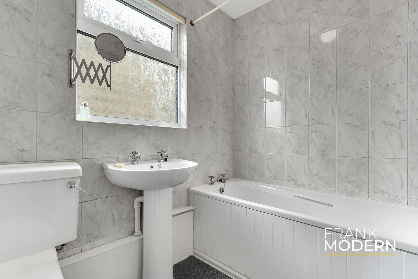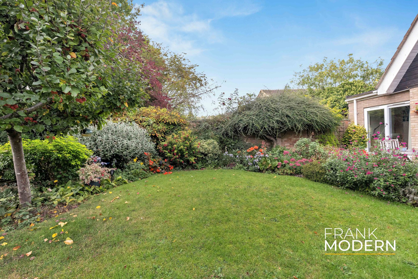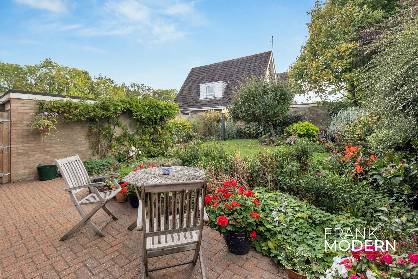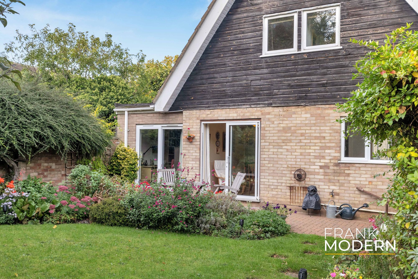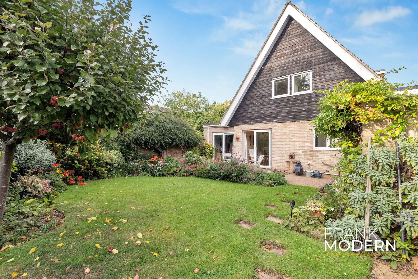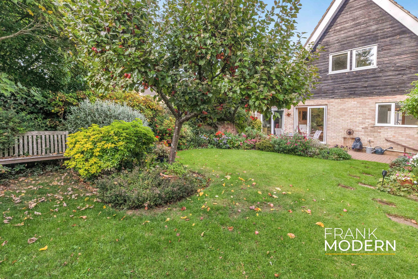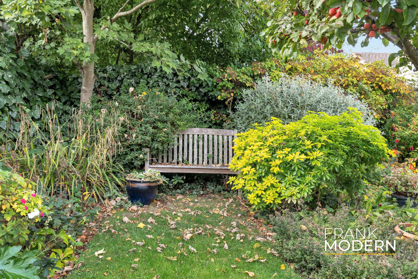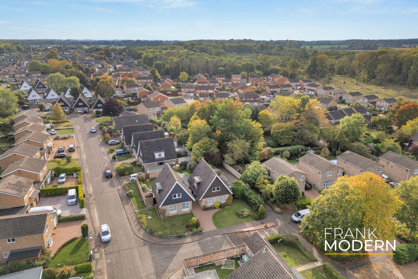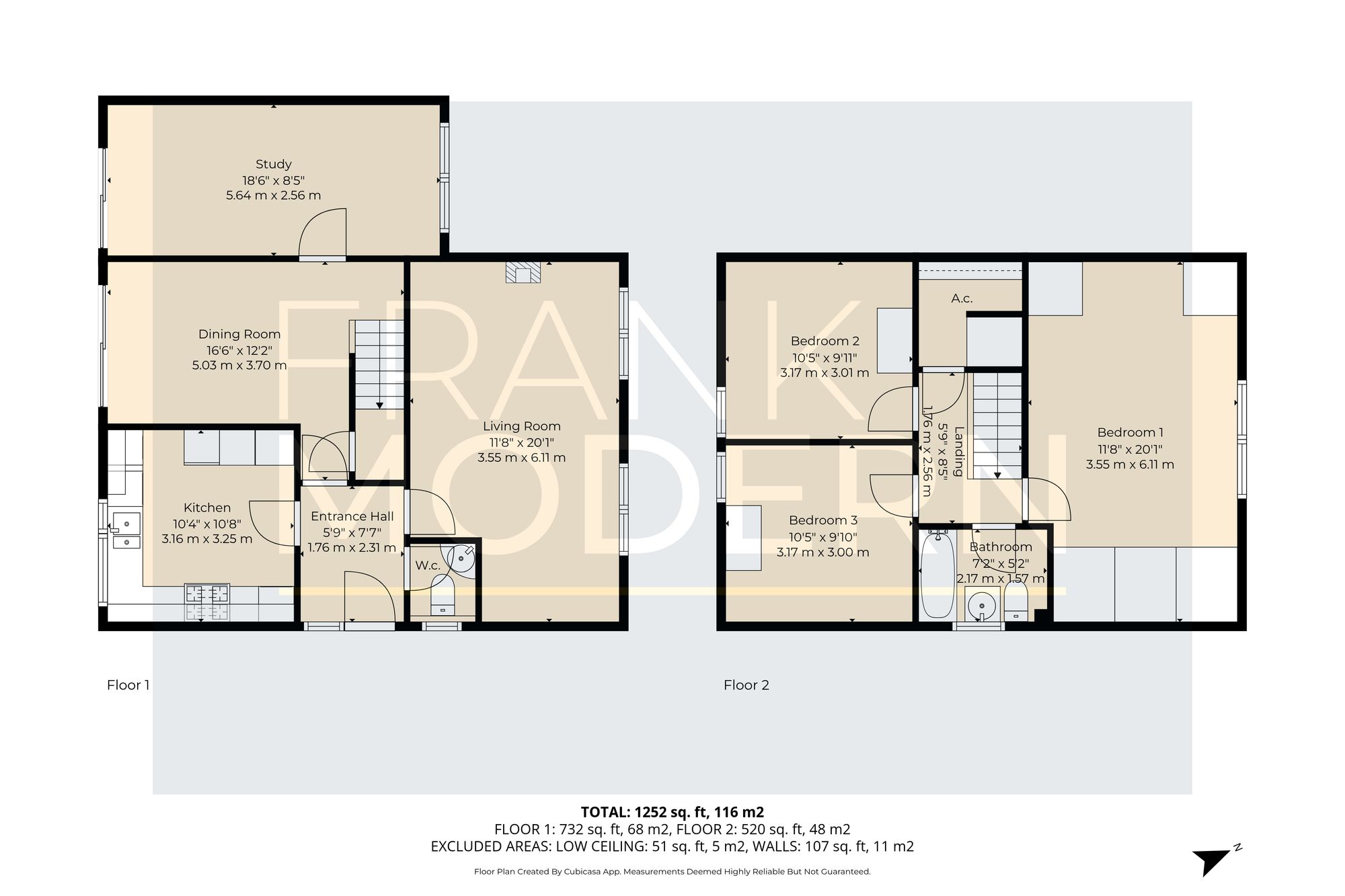Property Features
Gullymore, Bretton, PE3
Contact Agent
AgencyAbout the Property
£300,000 – £325,000 (Guide Price)
This extended three-bedroom detached chalet-style home occupies a cul-de-sac position on a well-established residential estate in North Bretton, on the edge of open countryside, just over half a mile from the village of Marholm. It offers over 1250 square feet of accommodation on two levels, including a ground-floor space with three reception rooms, a modern fitted dining kitchen, and a ground-floor WC. The extended study provides the prospective buyer with versatile use, as it could serve as an additional bedroom or annexe space.
Upstairs are three double bedrooms, all featuring built-in wardrobes, and a family bathroom with a three-piece white suite.
A block-paved driveway extends to the side of the house for off-street parking. The driveway leads to the single garage with metal up-and-over doors, power, and lighting. Behind the home is a block-paved patio area with a lawned garden beyond. The lawn is bordered by mature, well-maintained borders.
- £300,000 - £325,000 (Guide Price)
- Extended Three Double Bedroom Detached Chalet Style Home
- Modern Fitted Dining Kitchen With Integrated Double Oven & Gas Hob
- Separate Dining Room With Sliding Doors Onto The Rear Garden
- Lounge With Feature Decorative Fire Surround
- Study/Occasional Bedroom Extension & Ground Floor W.C.
- Three First Floor Double Bedrooms Featuring Built-In Wardrobes
- Family Bathroom With Three Piece White Suite
- Block Paved Side Driveway, Single Garage & Enclosed Rear Garden With Block Paved Patio, Lawn & Mature Attractive Borders
- Energy Rating D - Freehold

