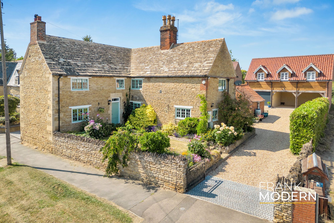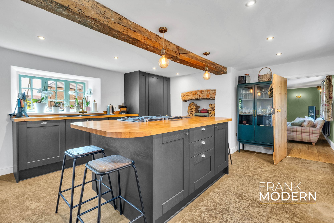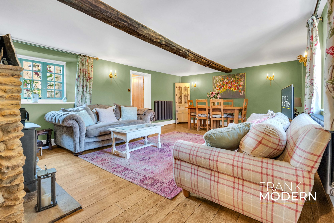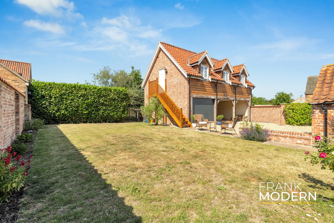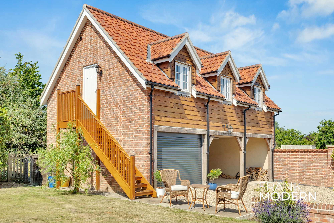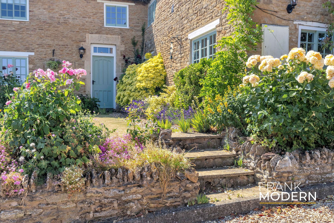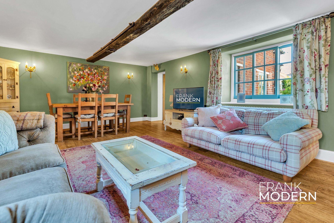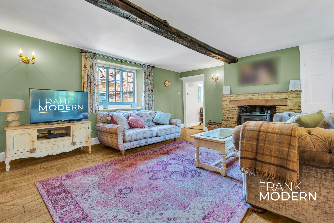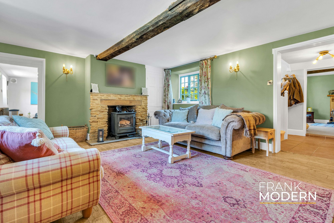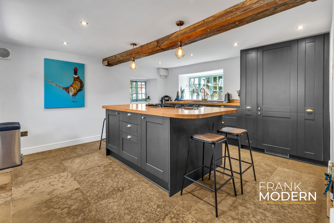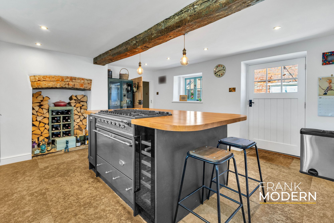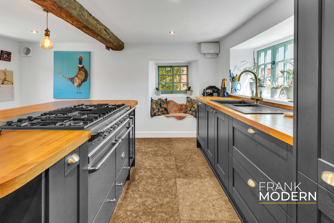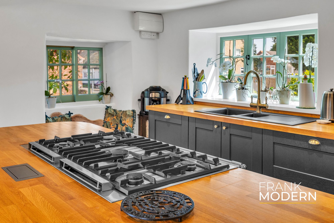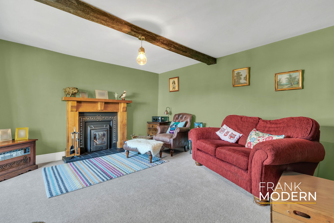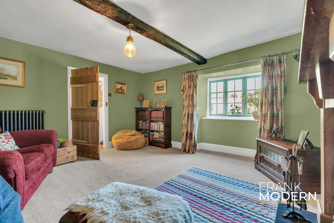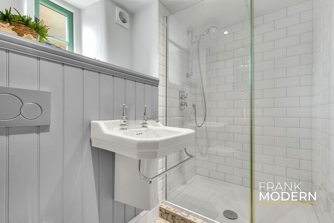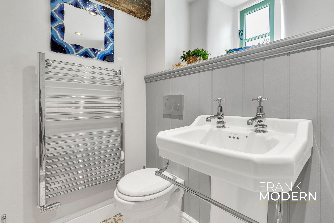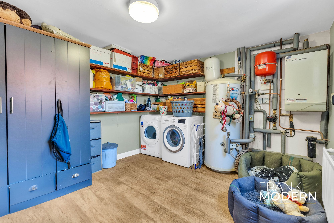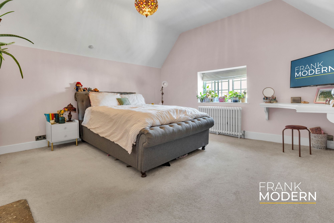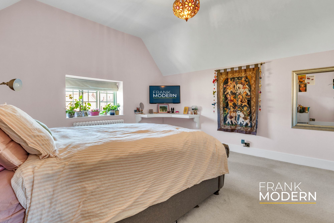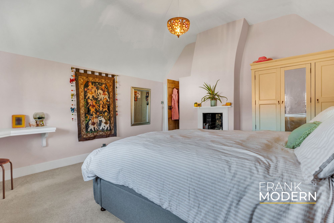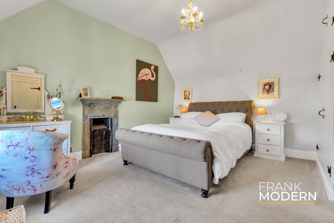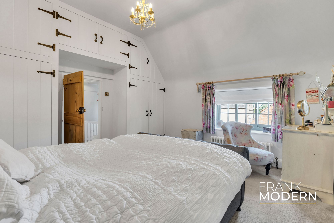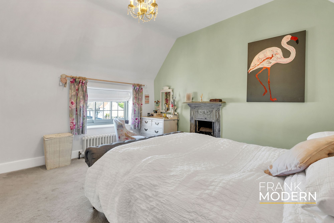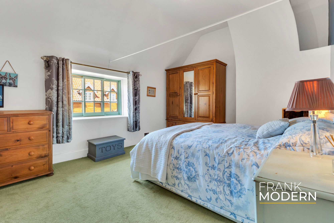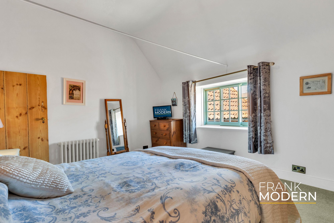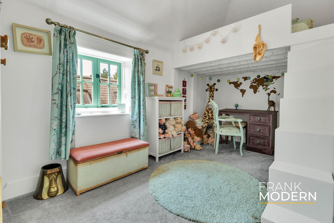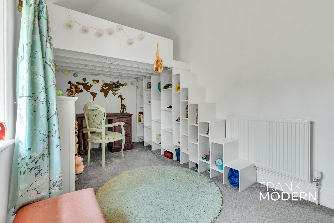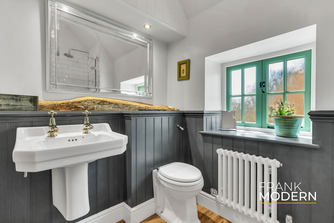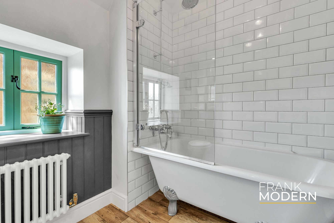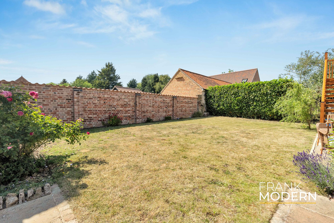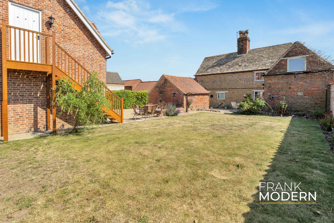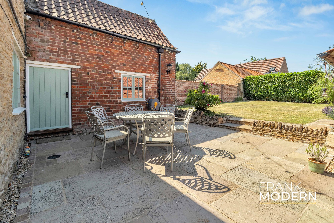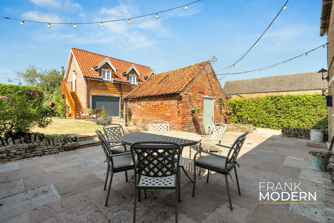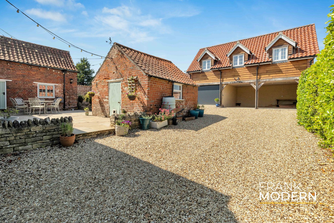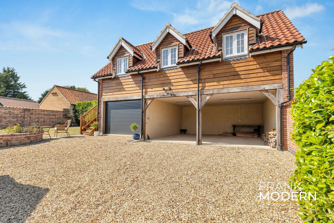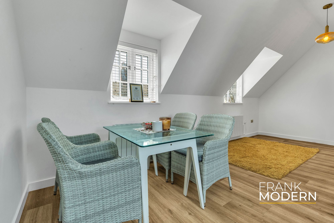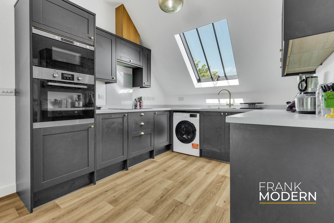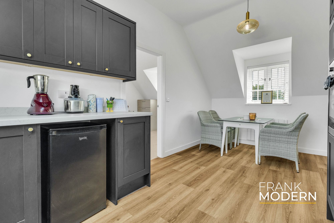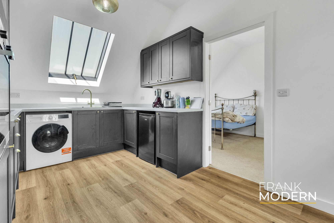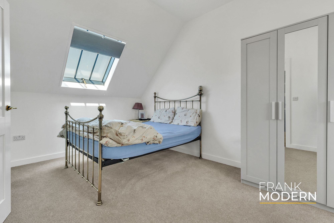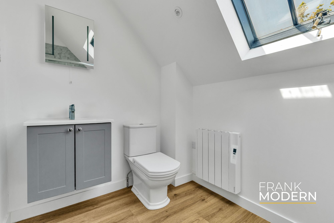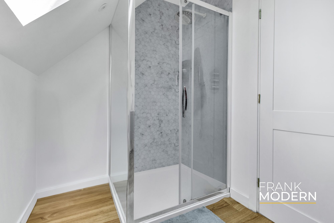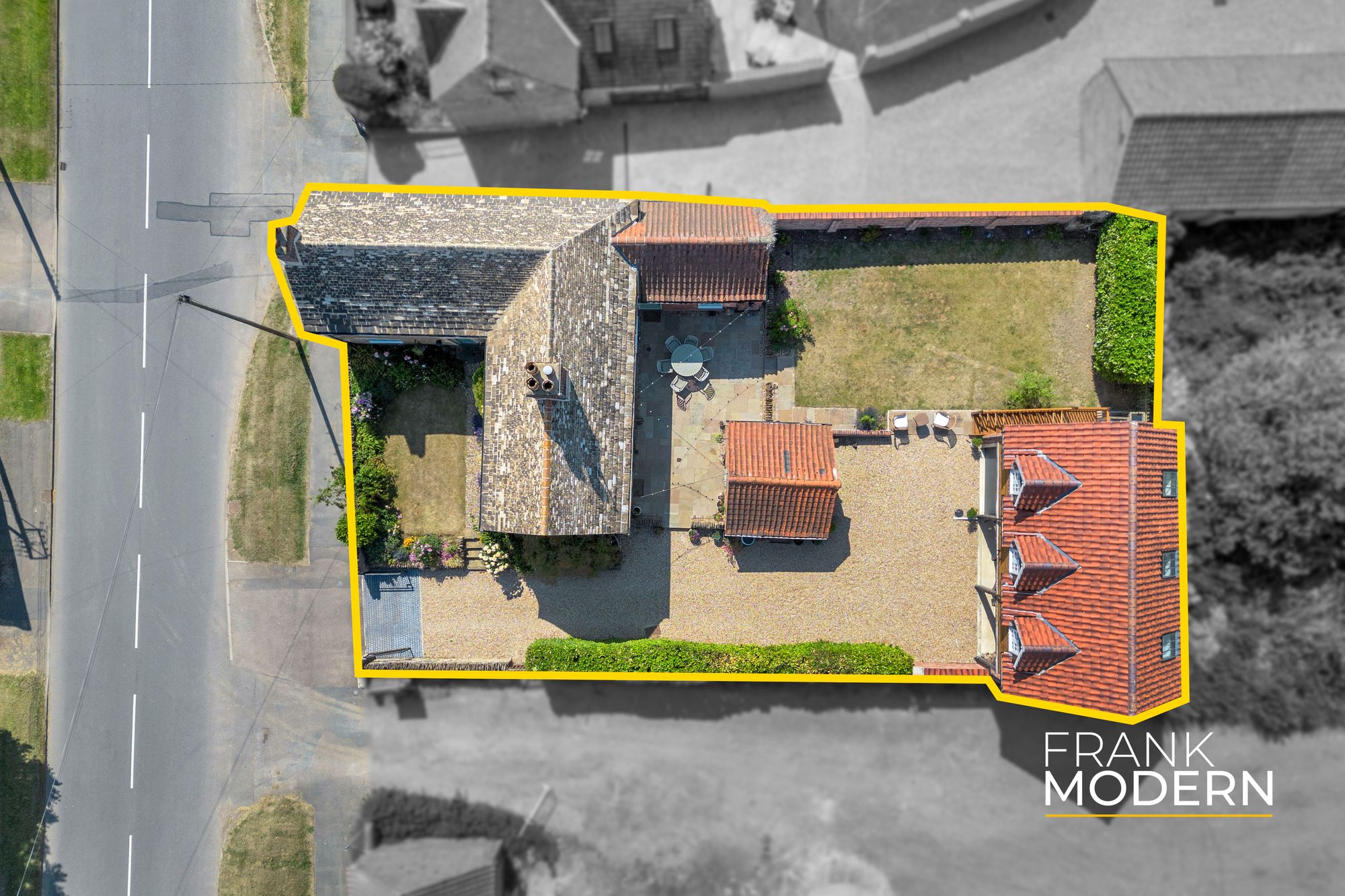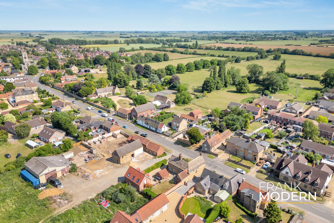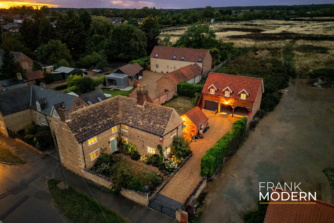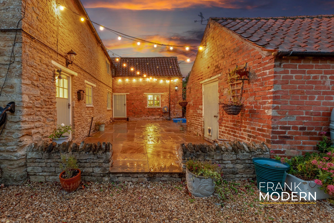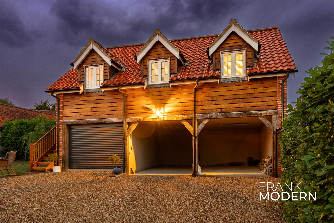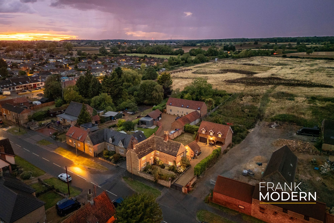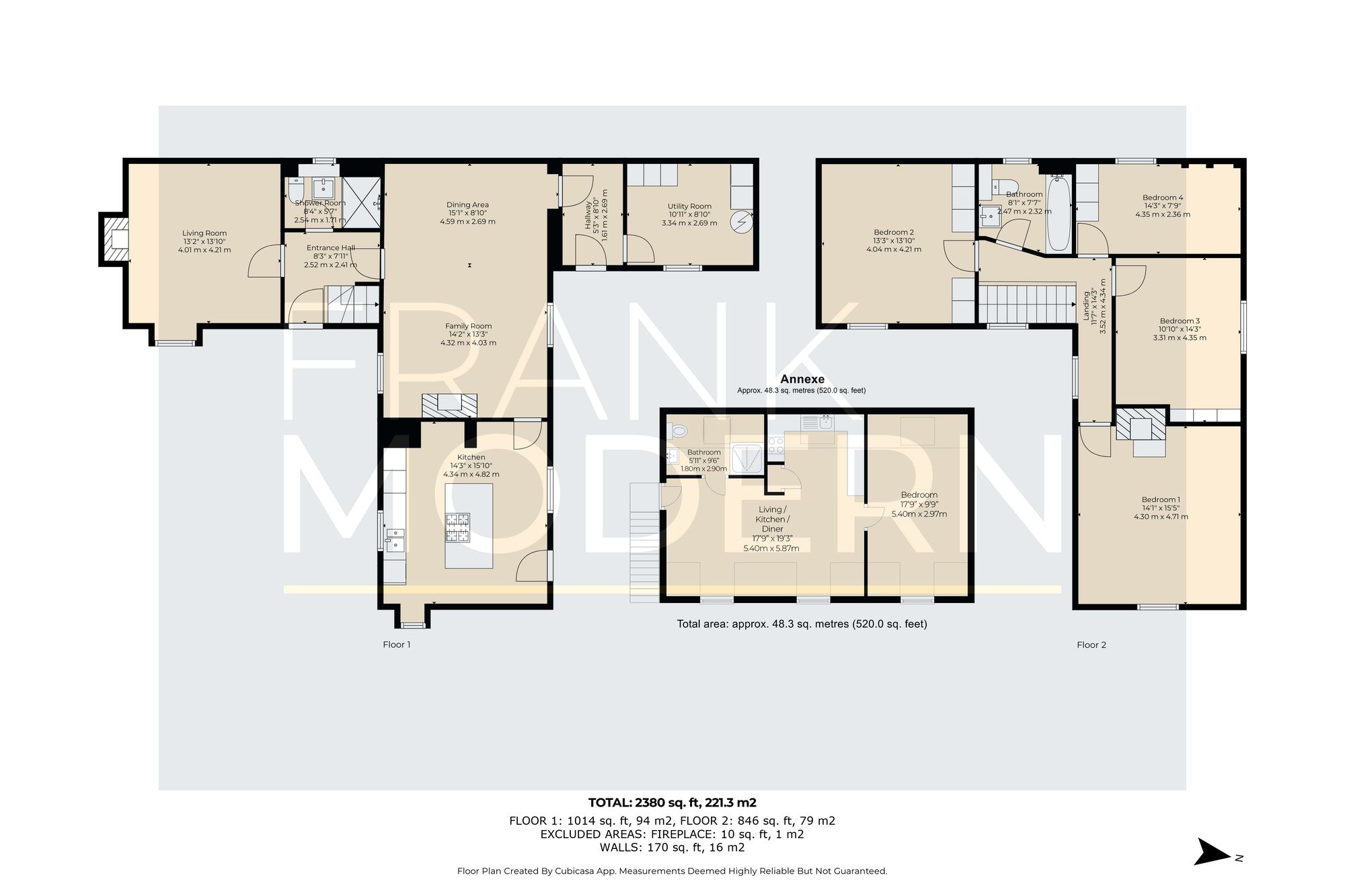Property Features
High Street, Morton, PE10
Contact Agent
AgencyAbout the Property
£600,000 – £650,000 (Guide Price)
Holme Farm House is an elegant, detached stone-built former farmhouse that has been comprehensively refurbished and improved by the current owner with no expense spared. Over 2350 sqft of accommodation on two levels, including a detached coach house/annexe offering the opportunity for a variety of uses, including multi-generational living, sub-letting or an ‘Airbnb’. Located in the picturesque village of Morton, just north of Bourne, the village boasts excellent amenities, including a Post Office, a Co-op convenience store, a church, a primary school, and a pub, and is in close proximity to some of the County’s best State Schools. Morton is only 19.5 miles from Peterborough Train Station, allowing access to London King’s Cross in under 50 minutes.
The main house itself is a well-balanced family home combining original, characterful features such as wooden beams and a recently fitted Collyweston slate tile roof with modern luxury fixtures and fittings. It features a ground-floor layout, including a stunning breakfast kitchen, a through lounge/dining room, a separate sitting room, a utility/boot room, and a shower room/W.C.
Upstairs are four double bedrooms, with the principal bedroom featuring built-in wardrobes and cupboards to one side. Bedroom four includes a built-in child bunk bed with shelving and a study/play area underneath.
In front of the house is a raised, lawned garden with mature borders. A gravelled driveway extends to the side of the home, allowing off-street parking for multiple vehicles. The driveway leads to the double carport and single garage, located underneath he coach house. Behind the home is a patio and lawned garden with access to a brick-built outhouse, ideal for garden storage.
- £600,000 - £650,000 (Guide Price)
- Fully Refurbished Four Bedroom Grade II Listed Former Farmhouse With Detached Coach House/Annexe
- Modern Fitted Kitchen With Stone Tile Floor, Lacanche Range Oven, Integrated Appliances, Breakfast Bar Island, Oak Work-Surfaces & Triple Aspect Windows
- Lounge With Dual Aspect Windows & Feature Fire Place With Wood-Burning Stove
- Separate Living Room With Feature Fire Place & Wood Burning Stove
- Utility/Boot Room & Separate Ground Floor Shower Room/W.C.
- Four First Floor Double Bedrooms & A Family Bathroom With A Luxury Three Piece Suite & A Shower Above The Bath
- Coach House With Annexe Including An Open Plan Living Kitchen With Integrated Appliances, A Double Bedroom & A Shower Room
- Driveway For Multiple Vehicles, Lawned Rear Garden, Single Garage & Two Car Ports Located Under The Annexe
- Freehold

