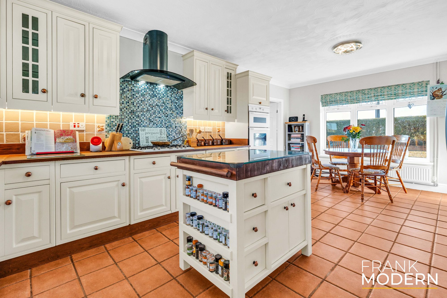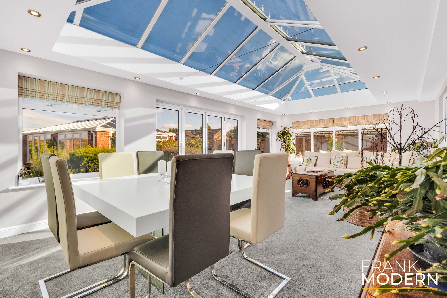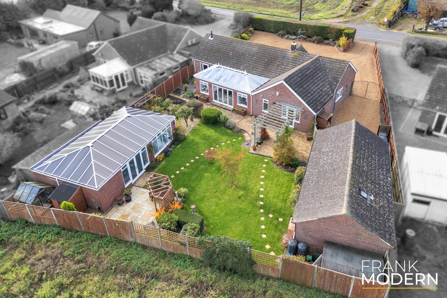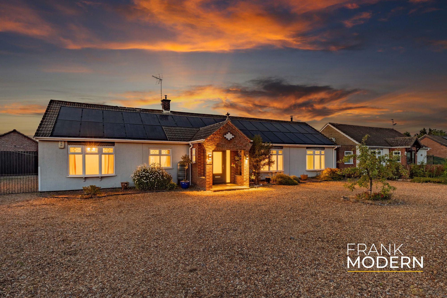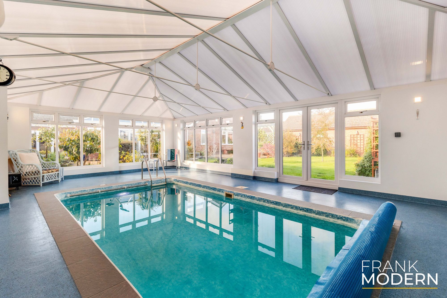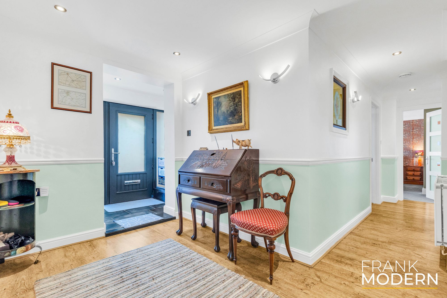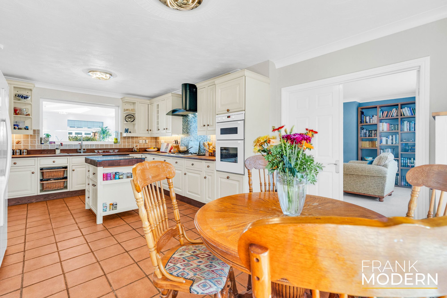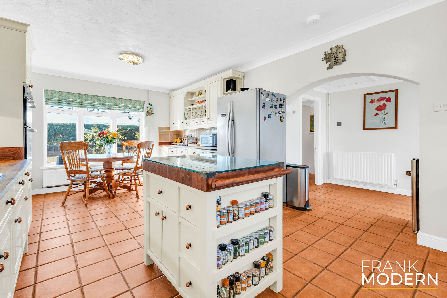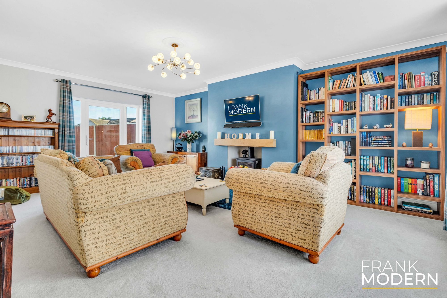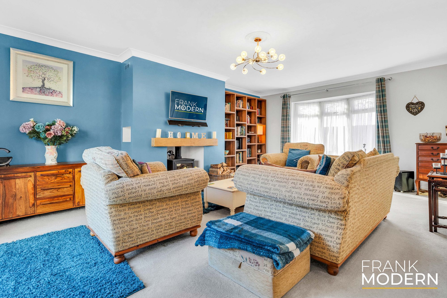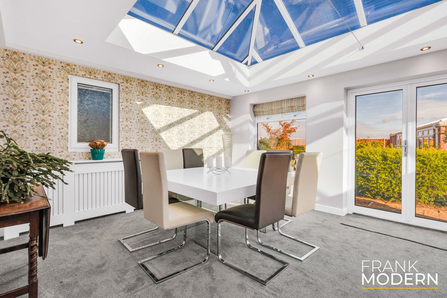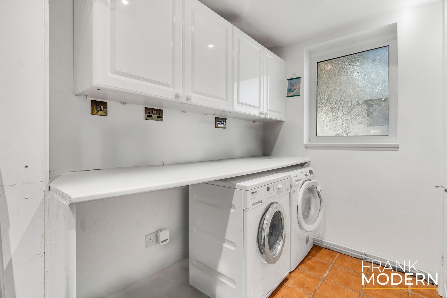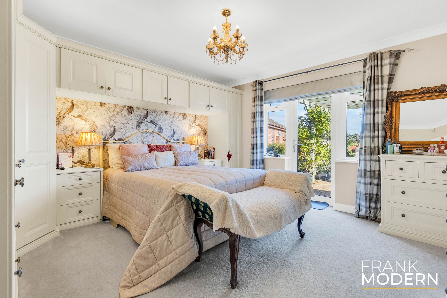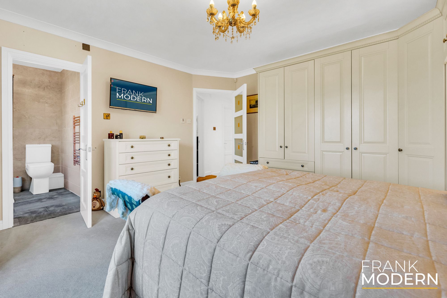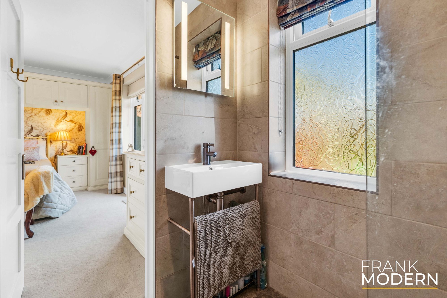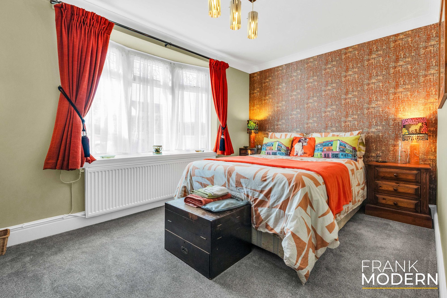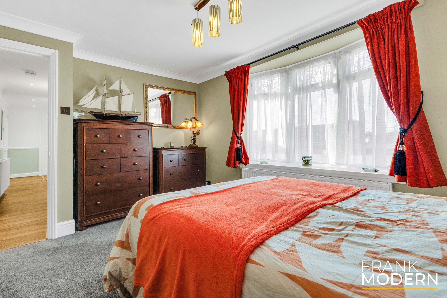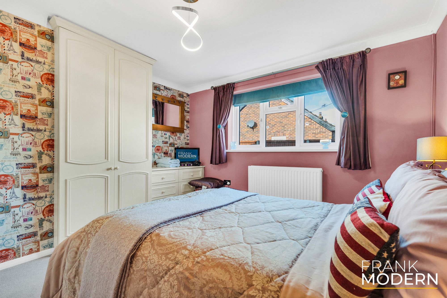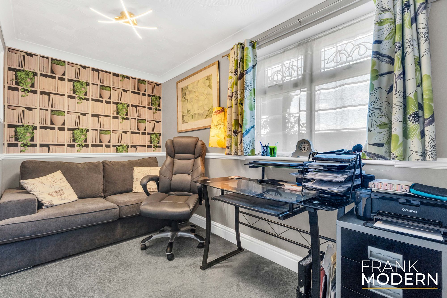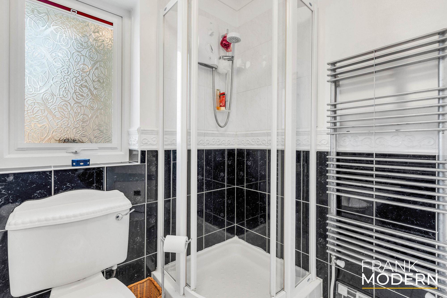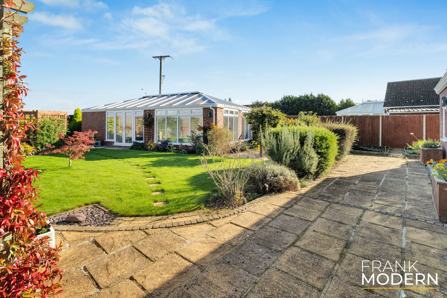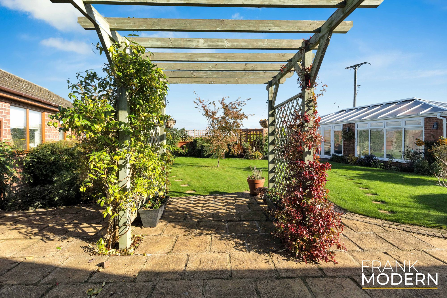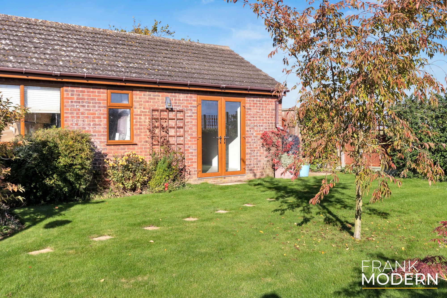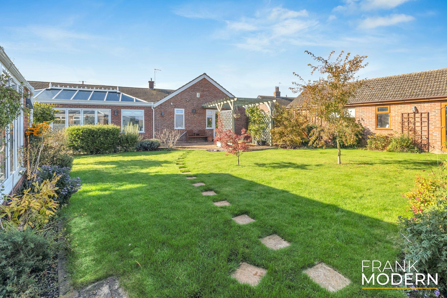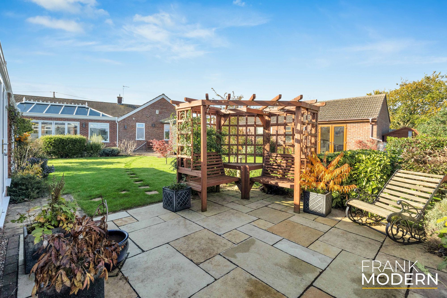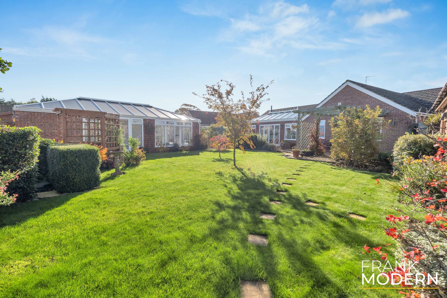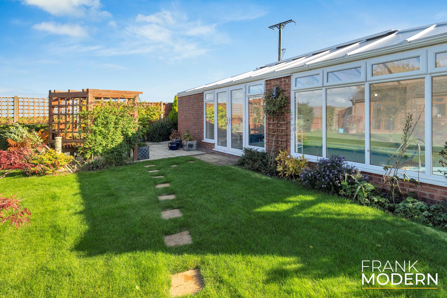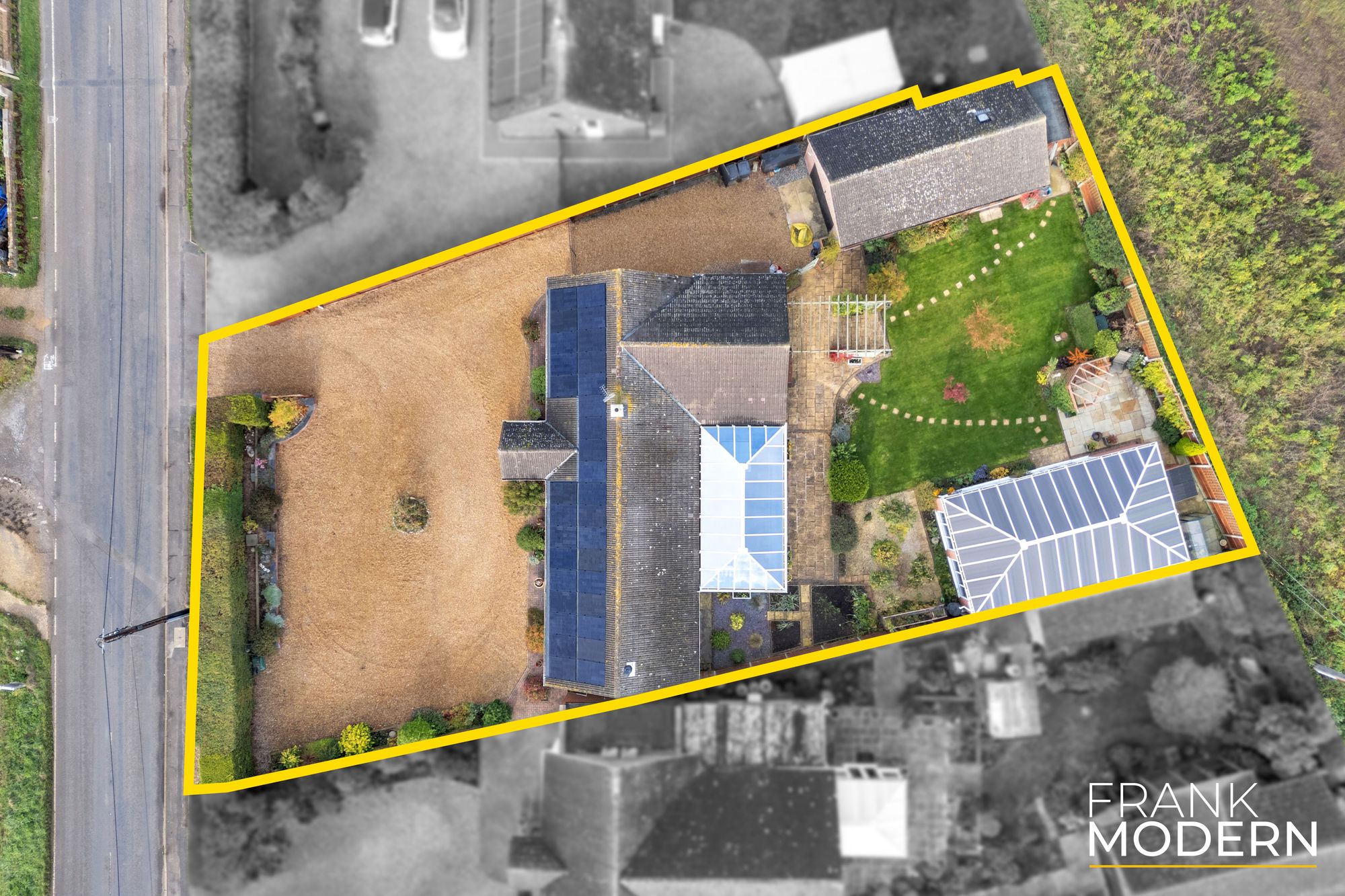Property Features
Nene Terrace, Crowland, PE6
Contact Agent
AgencyAbout the Property
£475,000 – £505,000 (Guide Price)
This stunning and extended four-bedroom detached family home is located on Nene Terrace, a peaceful semi-rural location equidistant between Thorney and Crowland. The main dwelling offers over 1680 sqft of lateral accommodation incorporating two reception rooms, including a lounge with dual aspect windows and a wood burning stove, plus a spectacular orangery extension with triple bi-folding doors and a tinted roof-lantern. The modern fitted dining kitchen has an integrated double oven, a gas hob, and immediate access to the utility room with storage cupboards, a work surface, and space/plumbing for a washing machine and separate dryer. The principal bedroom has built-in wardrobes and cupboards and an ensuite shower room. There is also a walk-in dressing room accessed outside the bedroom. In addition, there are two double bedrooms, a single bedroom, and a family bathroom with a four-piece suite that includes a bath and separate shower.
The property has multiple solar panels, battery storage, a recently installed A-rated oil boiler and triple-glazed windows at the rear of the home.
In addition to the main dwelling, a brick-built pool house contains a 5m x 3m heated swimming pool that is approximately 5ft deep. The pool house has a fully fitted shower room with a WC, a separate pump room, and a dehumidifier. Behind the double garage is additional brick-built accommodation currently being utilised as a games room, which offers flexibility of use and could be converted into an annexe if required (subject to the necessary consents).
A gravelled driveway in front of the property allows off-street parking for multiple vehicles. The driveway extends to the side of the house, leading towards the brick-built double garage with timber front doors, power, lighting and a side service door.
Behind the home is a large mature garden featuring two patio areas separated by a lawn, two pergolas, sheds, and water butts. The rear garden enjoys pleasant views across open fields.
PROPERTY DISCLAIMER
Anti-Money Laundering Regulations: We are required by law to conduct anti-money laundering checks on all those selling or buying a property. Whilst we retain responsibility for ensuring checks and any ongoing monitoring are carried out correctly, the initial checks are carried out on our behalf by Lifetime Legal, who will contact you once you have an offer accepted on a property you wish to buy. The cost of these checks is £65 (incl VAT), which covers the cost of obtaining relevant data and any manual checks and monitoring which might be required. This fee will need to be paid by you before we issue a memorandum of sale, directly to Lifetime Legal, and is non-refundable. We will receive some of the fee taken by Lifetime Legal to compensate for its role in the provision of these checks.
General: We strive for accuracy in our sales details, but they should be viewed as an overview of the information. If you’re interested in a specific aspect of the property, please contact our office. We recommend this, especially if you’re considering a long journey to inspect the property.
The provided dimensions are intended as a rough guide and may not be exact.
Services: We haven’t tested the services, equipment, or appliances in this property. We strongly recommend that potential buyers obtain their own surveys or service checks before submitting a purchase offer.
The details provided are given in good faith, yet they shouldn’t be perceived as factual representations or components of a deal. Points mentioned in these particulars should be confirmed independently by potential buyers. No individual associated with Frank Modern possesses the authority to provide guarantees or make statements about this property.
- £475,000 - £505,000 (Guide Price)
- Extended Four Bedroom Detached Family Home With Indoor Heated Swimming Pool & Separate Games Room
- Family Bathroom With Four-Piece Suite, Dressing Room, Utility Room & Entrance Hallway With Built-In Storage
- Lounge With Dual Aspect Windows, Feature Fireplace With Wood Burning Stove & uPVC Double Glazed Door To The Rear Garden
- Modern Fitted Kitchen With Island, Integrated Double Oven & Gas Hob
- Stunning Orangery Extension With Dual Aspect Windows, Tinted Roof Lantern & Bi-Folding Doors Onto The Rear Garden
- Principal Bedroom With En-Suite Shower Room, Built-Int Wardrobes, Cupboards, Drawers & Door To The Rear Patio
- Two Further Double Bedrooms (One With Built-In Wardrobe & Drawers) & One Single Bedroom
- Gravelled Driveway For Multiple Vehicles, Double Garage & Enclosed Rear Garden With Two Patio Areas With Pergola Separated By A Lawn
- Energy Rating A - Freehold - Solar Panels & Battery Storage


