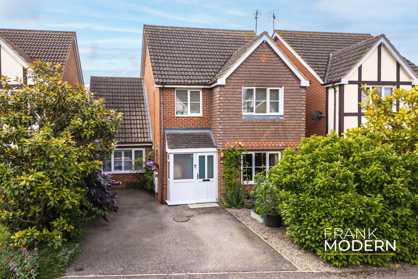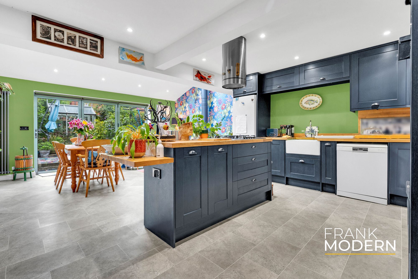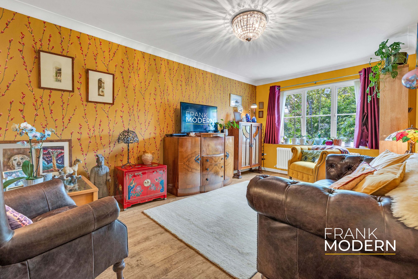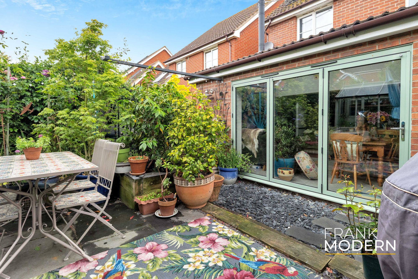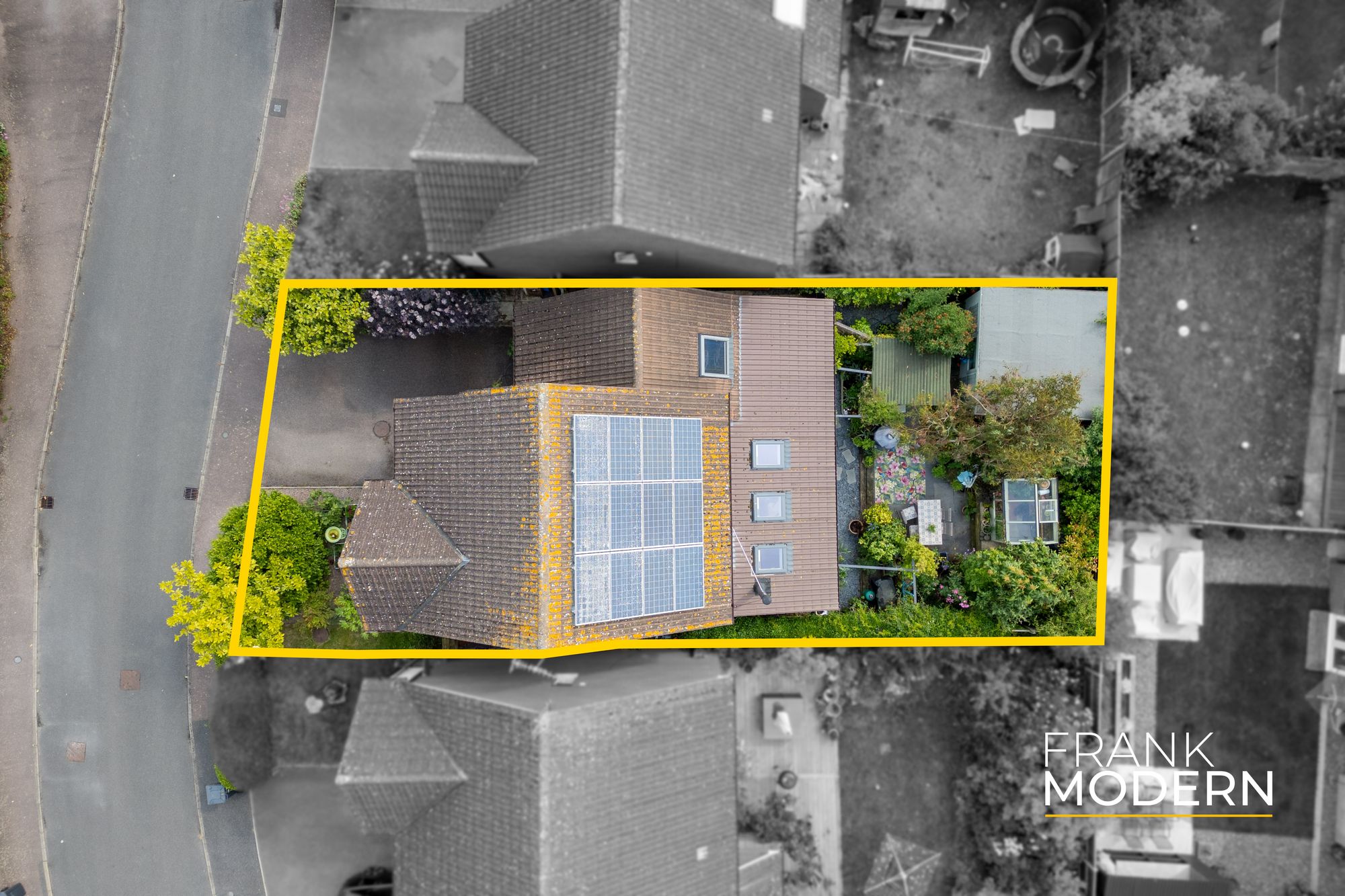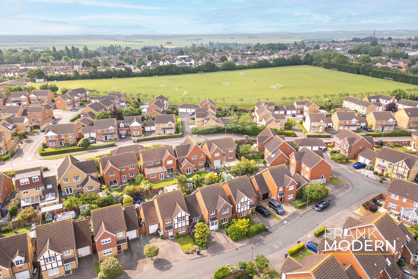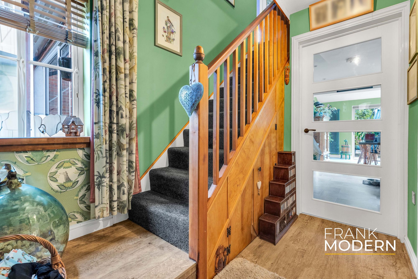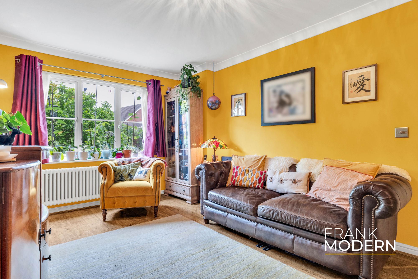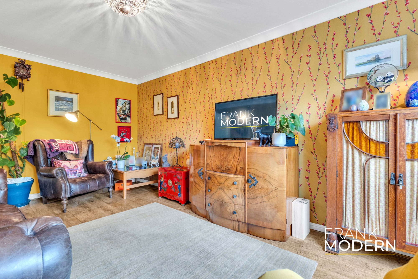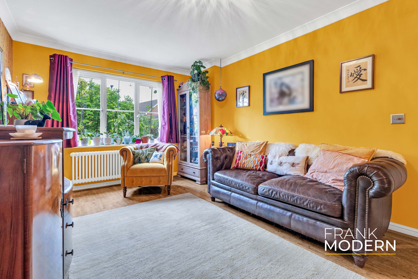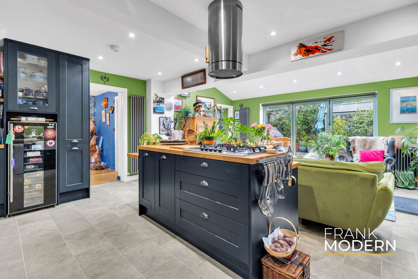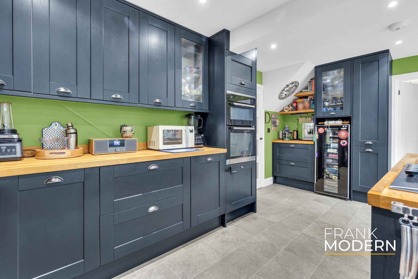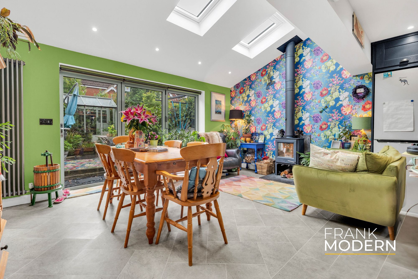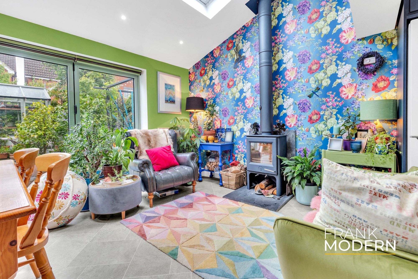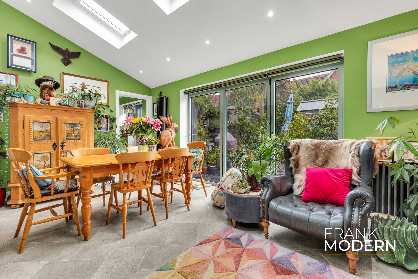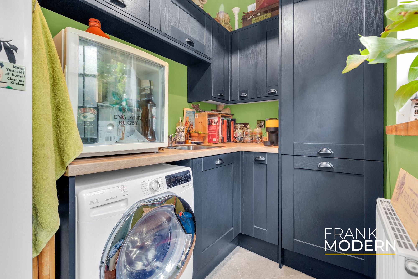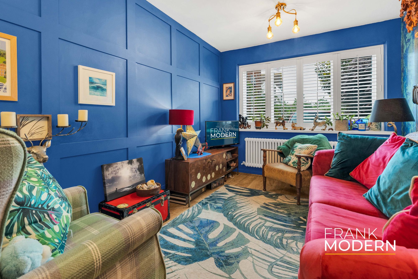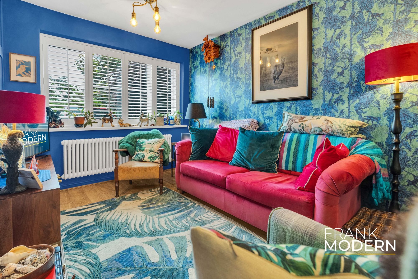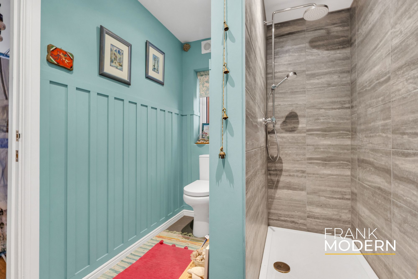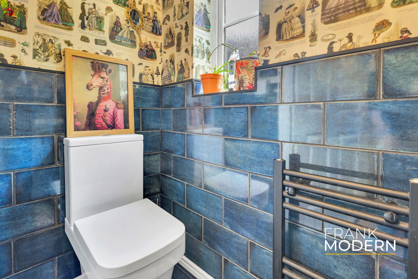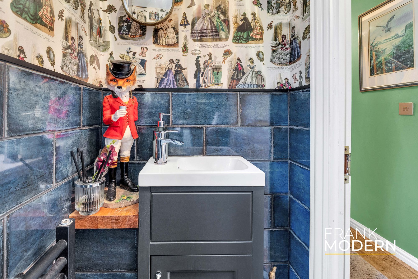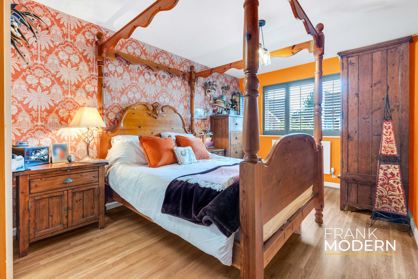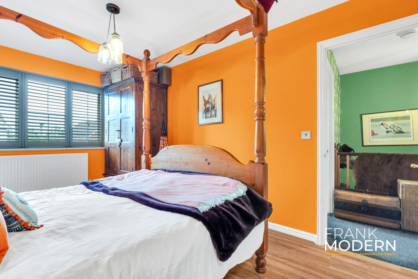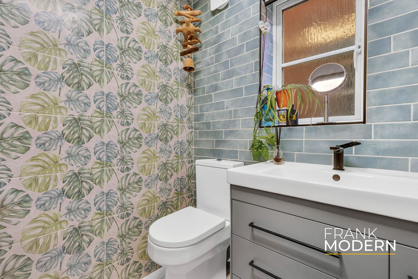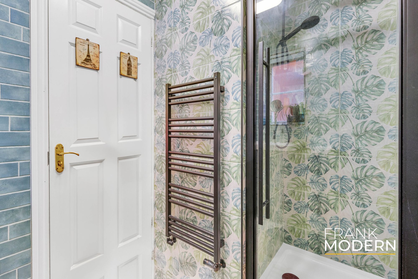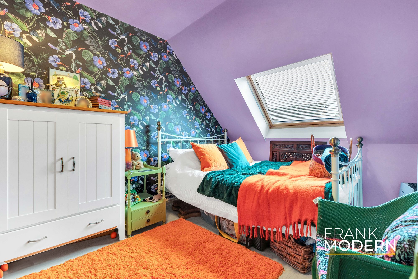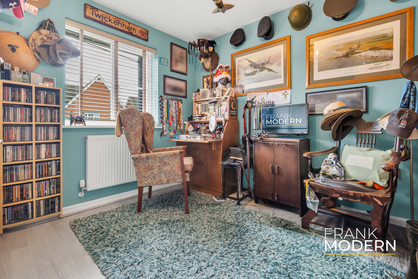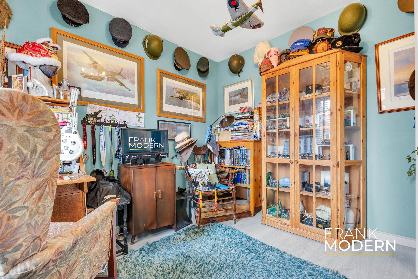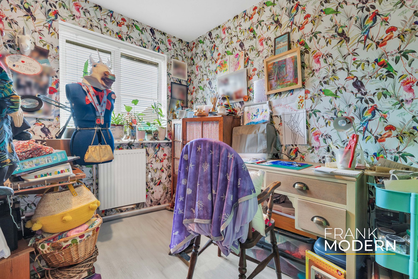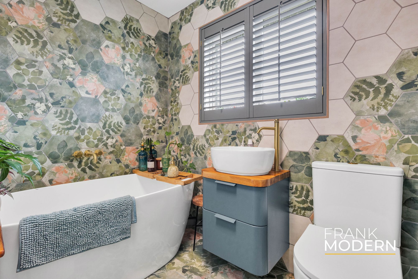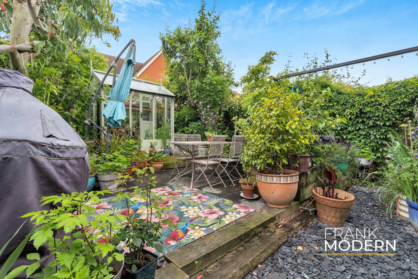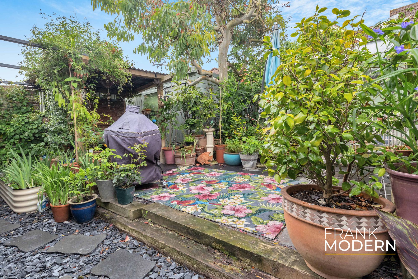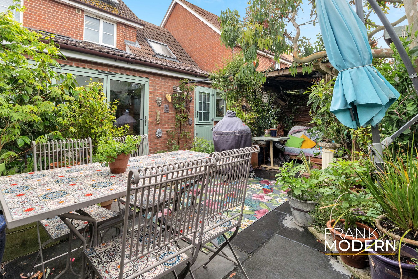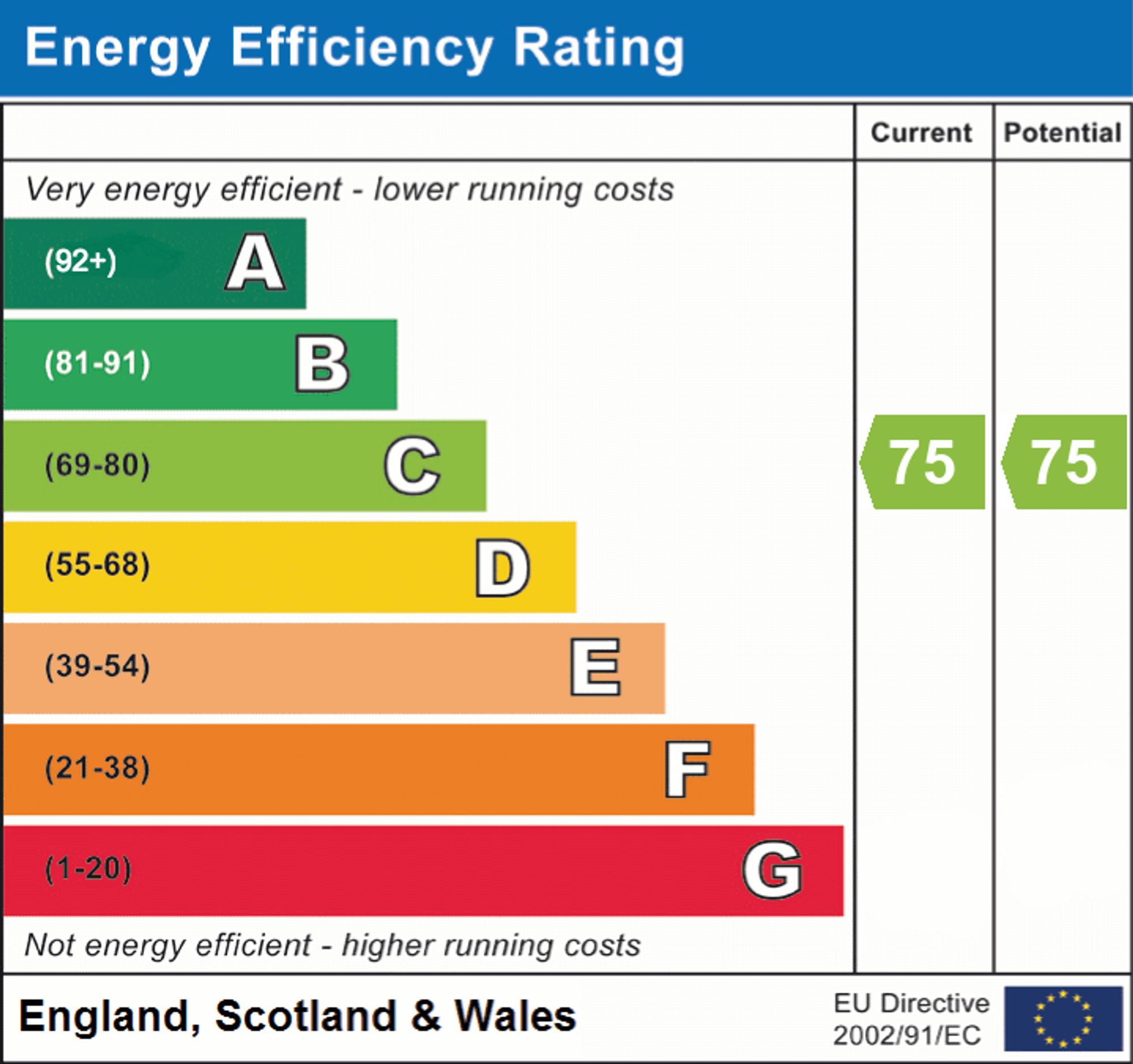Property Features
Royce Close, Yaxley, PE7
Contact Agent
AgencyAbout the Property
This extended four-bedroom detached family home is situated in a pleasant location with a south-facing garden in a popular residential estate in Yaxley. The current owners have significantly enhanced this property in recent years, offering over 1,530 sq ft of accommodation across two levels, featuring a ground-floor layout that is ideal for modern family life and entertaining.
The highlight of the ground floor is the extended open-plan living kitchen, complete with a wood-burning stove, roof windows, and bi-folding doors leading to the rear garden. The kitchen area is fitted with a selection of contemporary wall and base units, including a breakfast bar island. Oak work surfaces incorporate a Belfast sink and a gas hob with an extractor above. There is space and plumbing for various freestanding appliances, as well as an integrated double oven. There is a front-facing lounge accessible via the entrance hallway, and a separate sitting room/occasional bedroom accessible via the kitchen, with an en-suite shower room and WC. A utility room and separate WC complete the ground floor accommodation.
Upstairs, the Principal bedroom features built-in storage and a recently fitted en-suite shower room, complete with full tiling, a ladder towel radiator, and a vanity storage unit. There are two additional double bedrooms, a single bedroom, and a recently refitted family bathroom, complete with a three-piece white suite, full tiling, and a vanity storage unit.
In front of the house is a gravelled, low-maintenance garden and a driveway with parking provision for two/three vehicles. Behind the house is a southerly-facing garden that has been designed for low maintenance, featuring gravelled and flagged patio areas. There is also a pergola and a timber shed.
The property benefits from solar panels (leased), which provide free electricity at certain times of day.
PROPERTY DISCLAIMER
Anti-Money Laundering Regulations: To conform with the government’s Money Laundering Regulations 2019, we are required to confirm the identity of all prospective buyers. We utilise the services of a third-party provider, Credas. Intending purchasers will be asked to produce identification documentation at a later stage, and we would appreciate your cooperation to avoid any delay in agreeing the sale.
General: We strive for accuracy in our sales details, but they should be viewed as an overview of the information. If you’re interested in a specific aspect of the property, please contact our office. We recommend this, especially if you’re considering a long journey to inspect the property.
The provided dimensions are intended as a rough guide and may not be exact.
Services: We haven’t tested the services, equipment, or appliances in this property. We strongly recommend that potential buyers obtain their own surveys or service checks before submitting a purchase offer.
The details provided are given in good faith, yet they shouldn’t be perceived as factual representations or components of a deal. Points mentioned in these particulars should be confirmed independently by potential buyers. No individual associated with Frank Modern possesses the authority to provide guarantees or make statements about this property.
- Extended Four Bedroom Detached Family Home
- Open-Plan Living Kitchen With Wood-Burning Stove & Bi-Folding Doors Onto The Rear Garden
- Modern Fitted Kitchen With Breakfast Bar/Island, Oak Work Surfaces, Belfast Sink & Integrated Double Oven & Gas Hob
- Lounge & Separate Sitting Room/Occasional Bedroom With En-Suite Shower Room/W.C.
- Utility Room Off The Kitchen & Separate W.C. Off The Entrance Hallway
- Principal Bedroom With Built-In Storage & Recently Refitted En-Suite Shower Room With Vanity Storage Unit & Ladder Towel Radiator
- Recently Refitted Family Bathroom With Free Standing Bath & Vanity Storage Unit
- Driveway For Two/Three Cars & Enclosed Low Maintenance Rear Garden With Flagged Patio, Pergola & Shed
- Energy Rating C - Freehold

