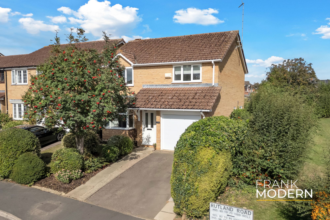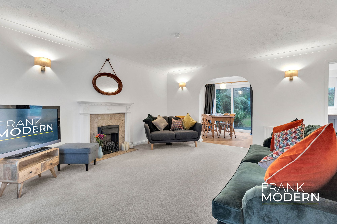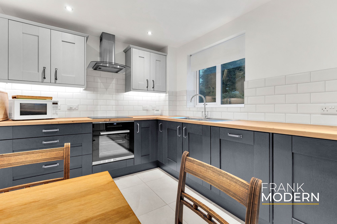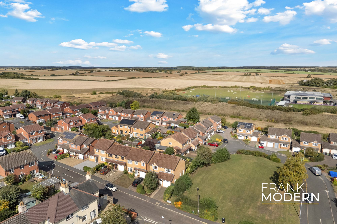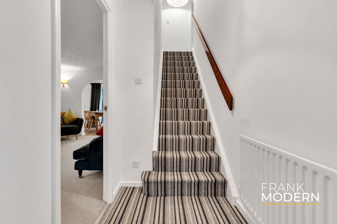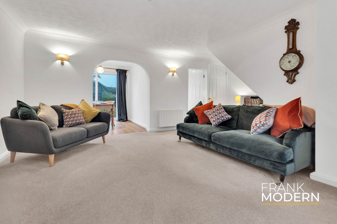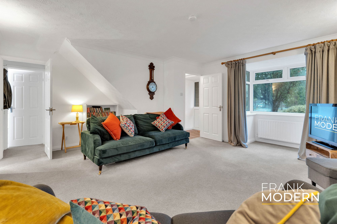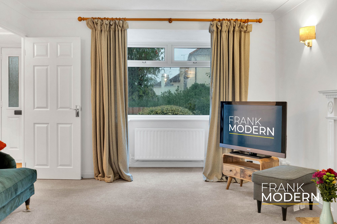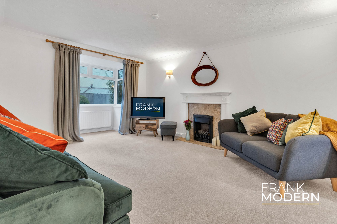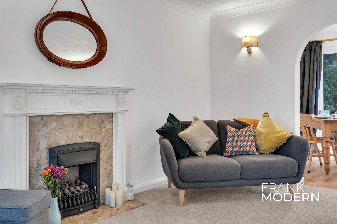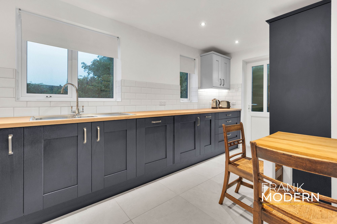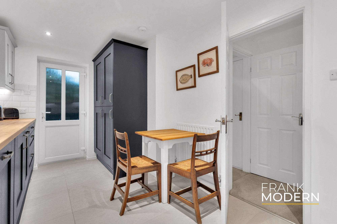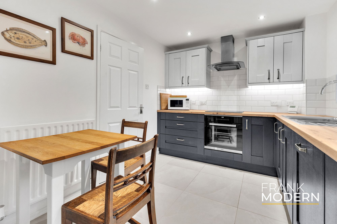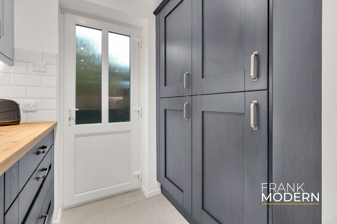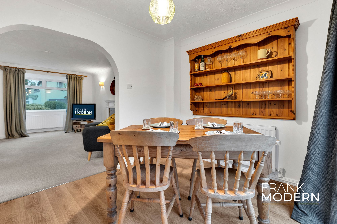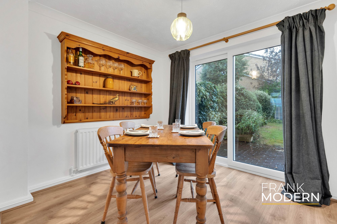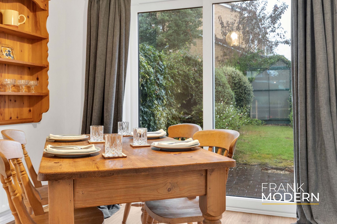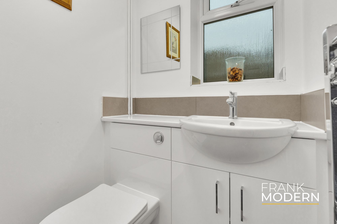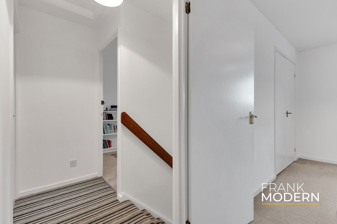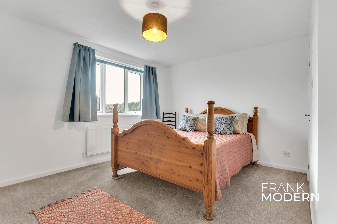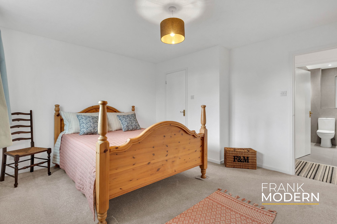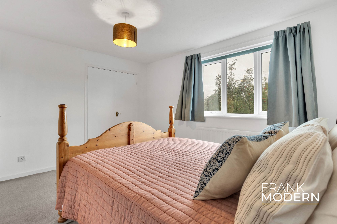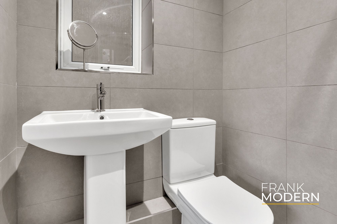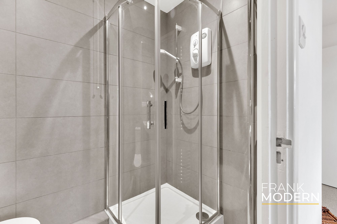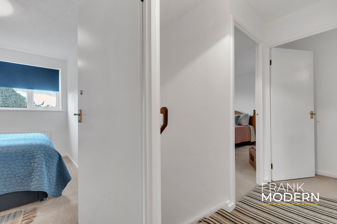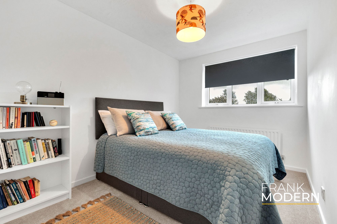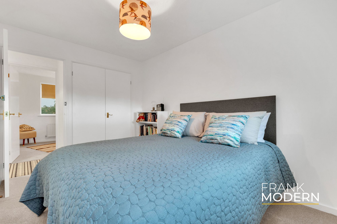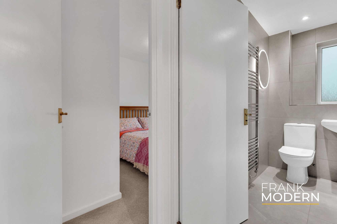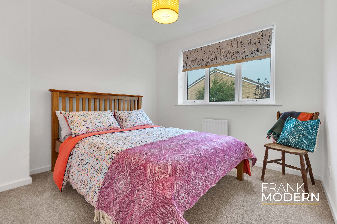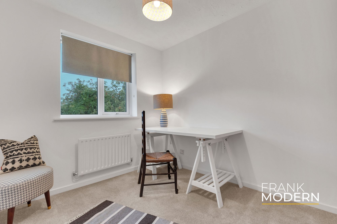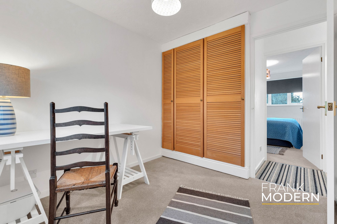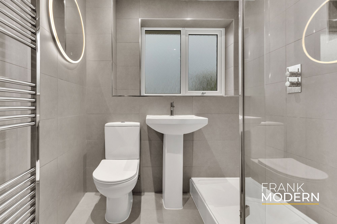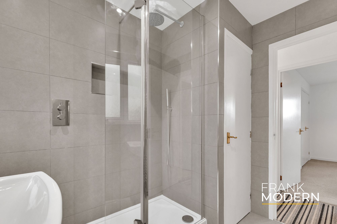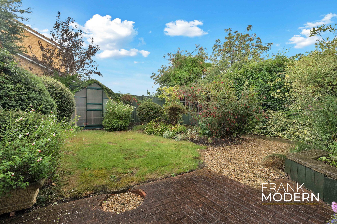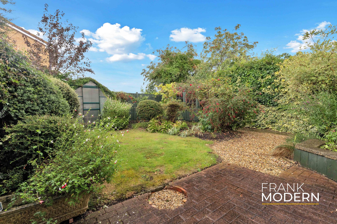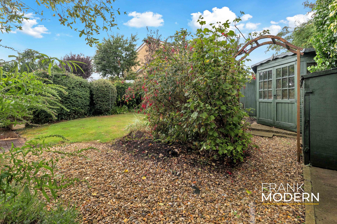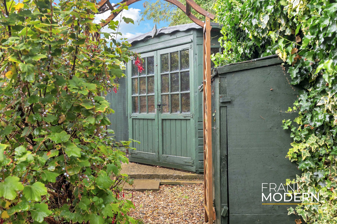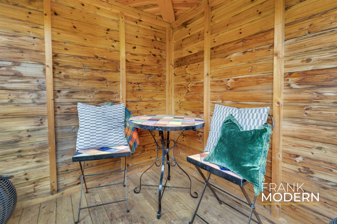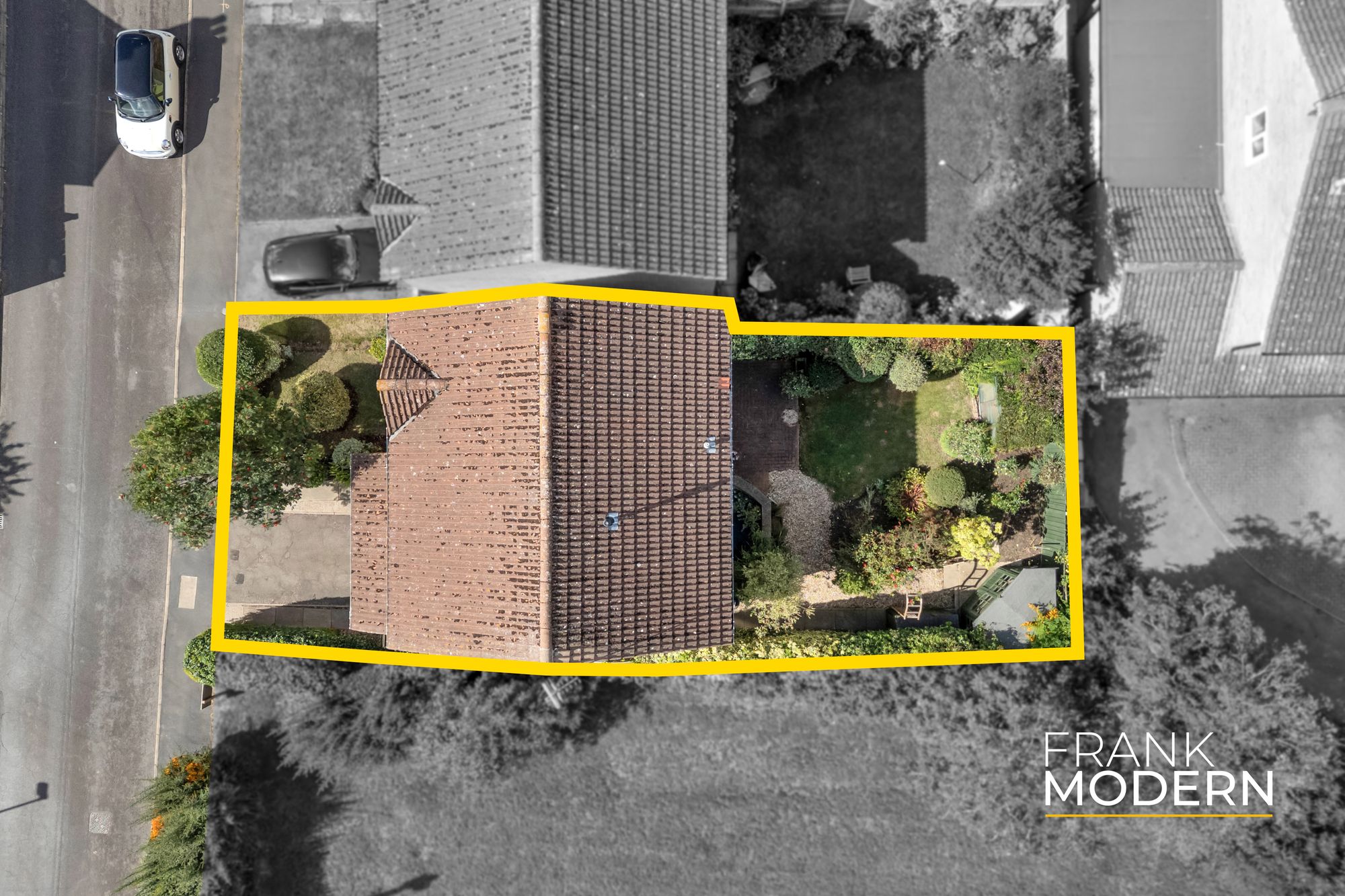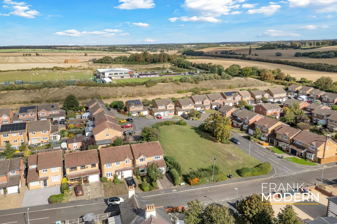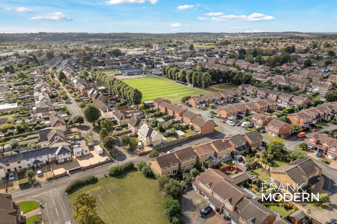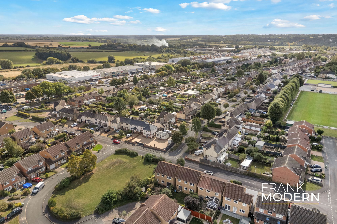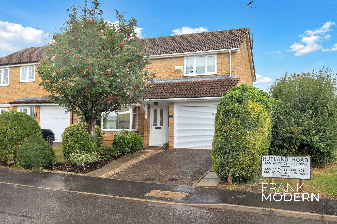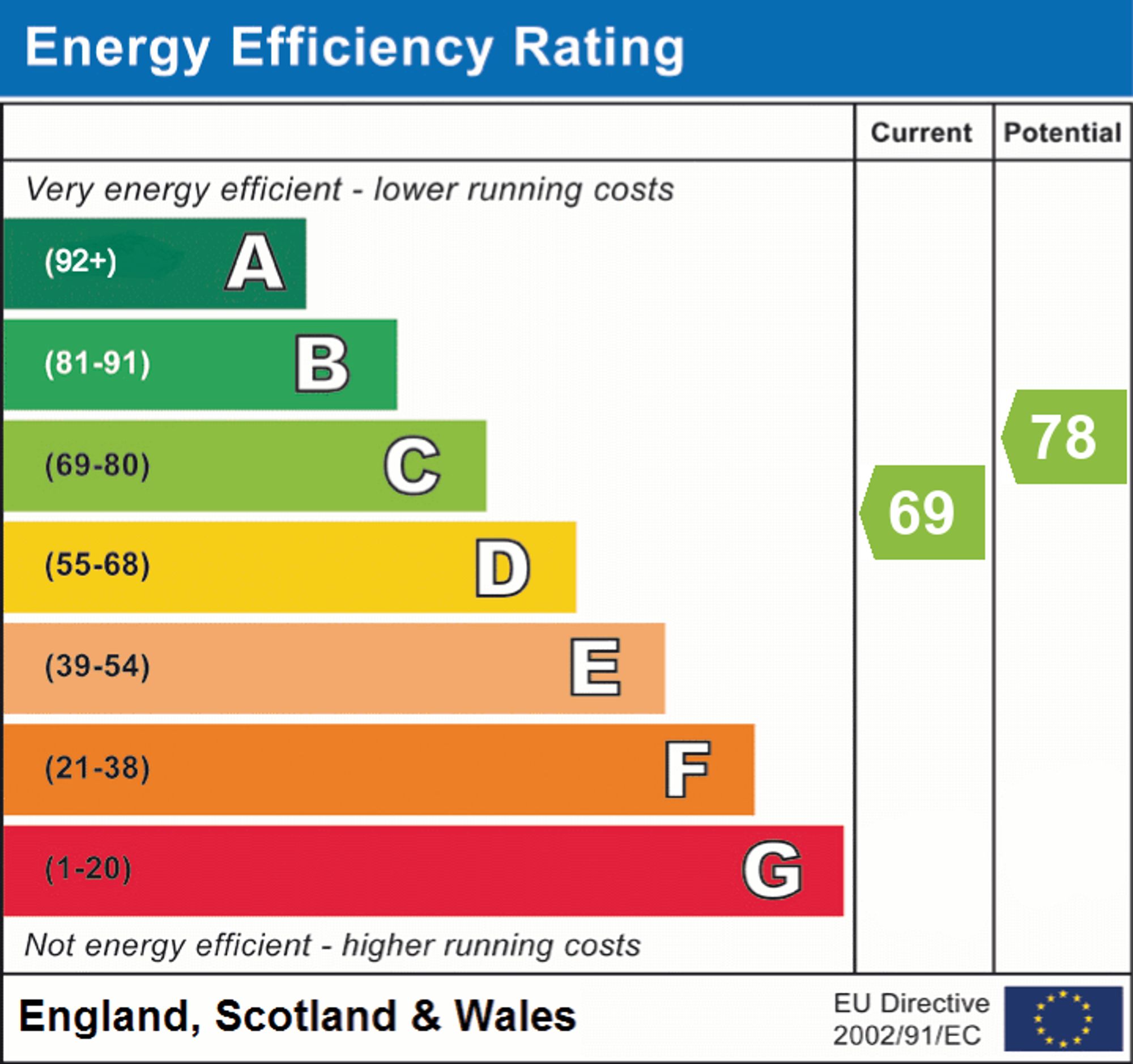Property Features
Rutland Road, Stamford, PE9
Contact Agent
AgencyAbout the Property
£375,000 – £400,000 (Guide Price)
This attractive four-bedroom detached family home is ideally situated within easy walking distance of Stamford’s vibrant and historic market town centre, offering over 1,000 sqft of well-presented accommodation arranged across two floors. The ground floor welcomes you with a light & airy living room featuring a charming bay window overlooking the front aspect. To the rear, a dining room with sliding doors opens directly onto the garden. The recently updated kitchen is fitted with modern appliances, including an electric oven, induction hob, integrated dishwasher, fridge freezer & washing machine. A convenient downstairs WC completes the ground floor. Upstairs, the property boasts four well-proportioned bedrooms. The master bedroom benefits from its own en-suite shower room, while a family three-piece bathroom serves the remaining bedrooms.
Externally, the home is well-kept and easy to maintain. The property offers parking to the front, leading to a single garage with an electric roller door. A small front garden adds kerb appeal, while the enclosed rear garden is partly laid to lawn with a block-paved patio area, complemented by a variety of shrubs and planted borders & summer house.
PROPERTY DISCLAIMER
Anti-Money Laundering Regulations: To conform with the government’s Money Laundering Regulations 2019, we are required to confirm the identity of all prospective buyers. We utilise the services of a third-party provider, Credas. Intending purchasers will be asked to produce identification documentation at a later stage, and we would appreciate your cooperation to avoid any delay in agreeing the sale.
General: We strive for accuracy in our sales details, but they should be viewed as an overview of the information. If you’re interested in a specific aspect of the property, please contact our office. We recommend this, especially if you’re considering a long journey to inspect the property.
The provided dimensions are intended as a rough guide and may not be exact.
Services: We haven’t tested the services, equipment, or appliances in this property. We strongly recommend that potential buyers obtain their own surveys or service checks before submitting a purchase offer.
The details provided are given in good faith, yet they shouldn’t be perceived as factual representations or components of a deal. Points mentioned in these particulars should be confirmed independently by potential buyers. No individual associated with Frank Modern possesses the authority to provide guarantees or make statements about this property.
- £375,000 - £400,000 (Guide Price)
- Popular Location & Within Walking Distance To Local Amities
- Extremely Well Presented Detached Family Home
- Living Room With Bay Window Overlooking Front Aspect & Dining Room With Sliding Door Onto Rear Garden
- Modern & Contemporary Kitchen With Electric Oven, Induction Hob, Integrated Dishwasher, Fridge/ Freezer & Washing Machine
- Master Bedroom With Built In Storage & En-Suite Shower Room
- Three Further Bedrooms, Two With Built In Storage & Family Three Piece Bathroom
- Driveway Leading To Garage With Electric Roller Door
- Enclosed Rear Easy To Maintain Garden
- EPC Rating C - Freehold - NO ONWARD CHAIN

