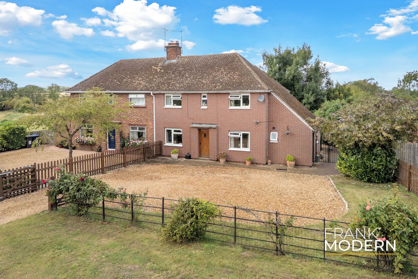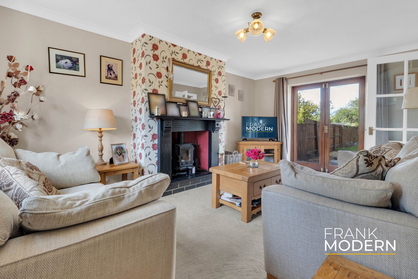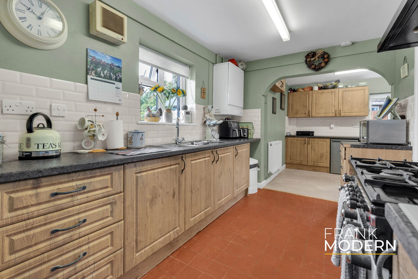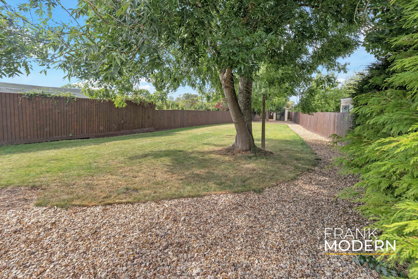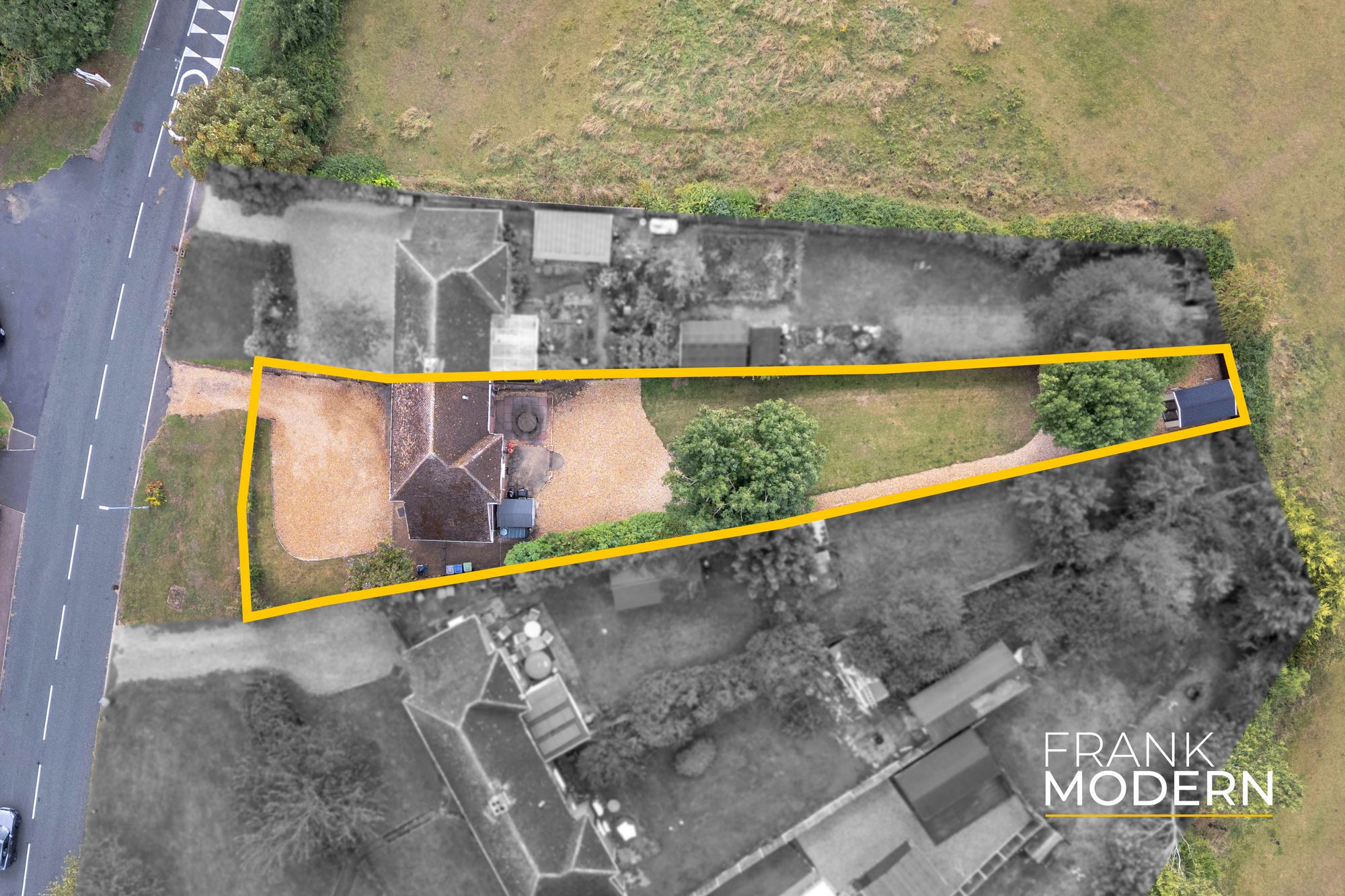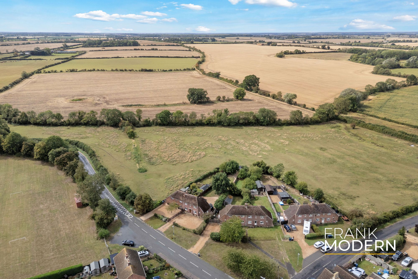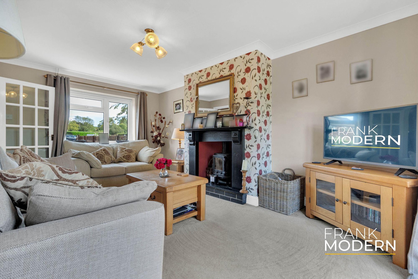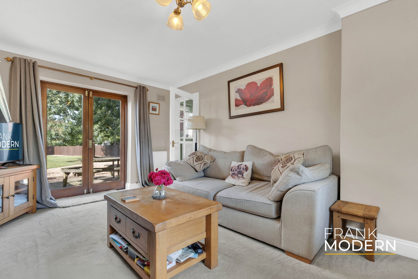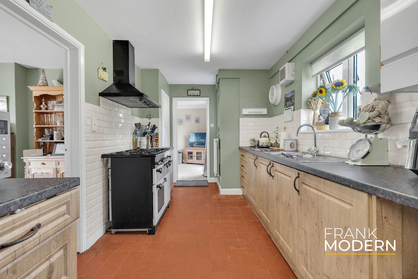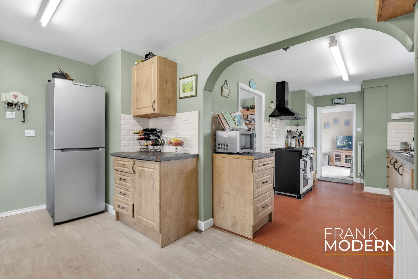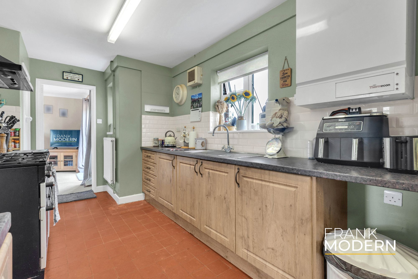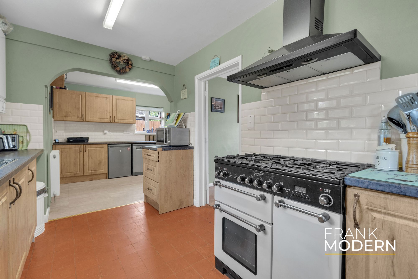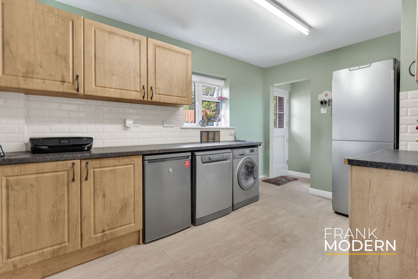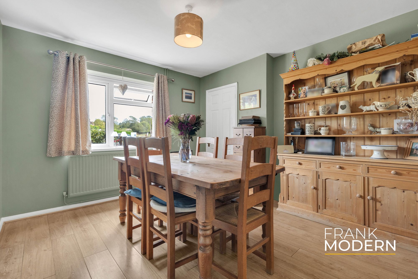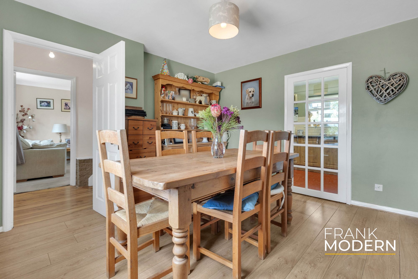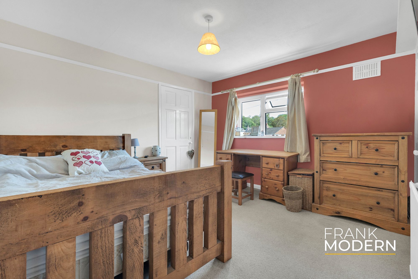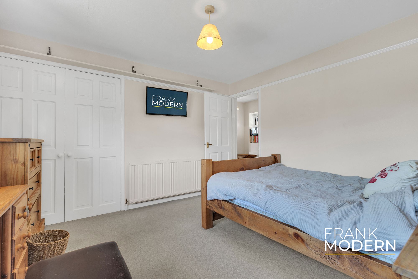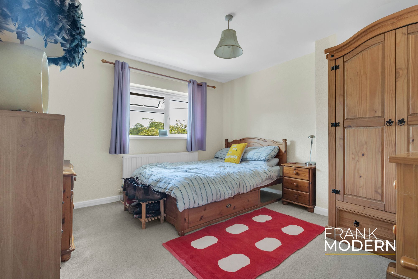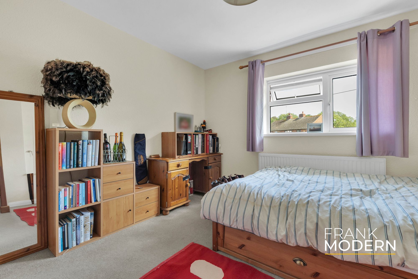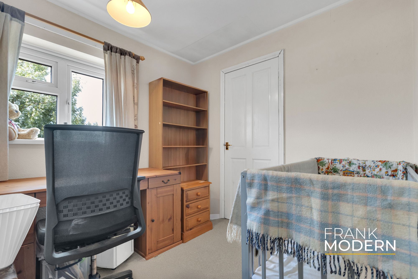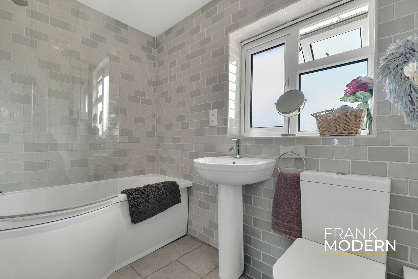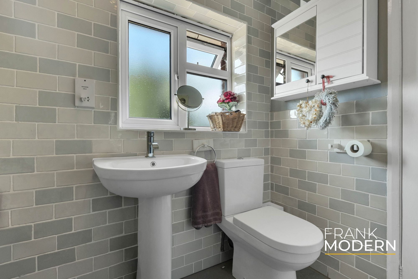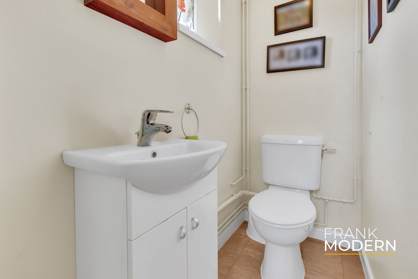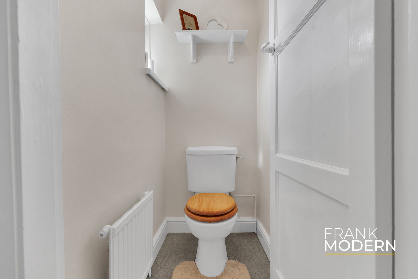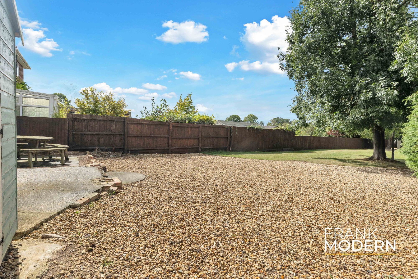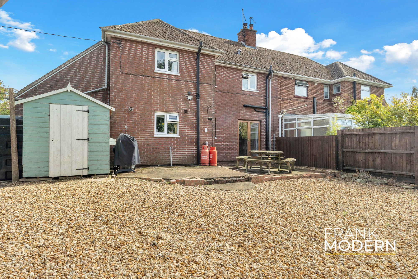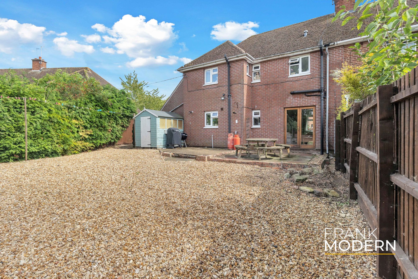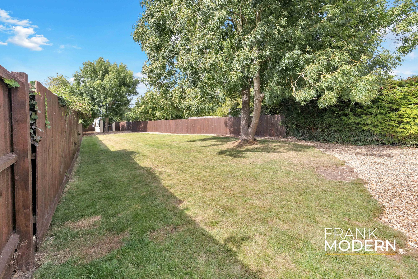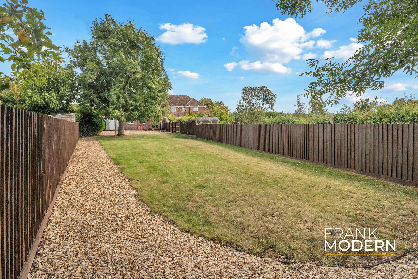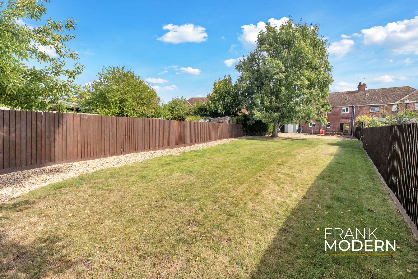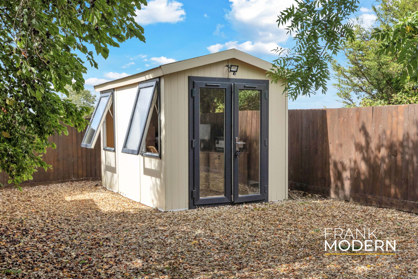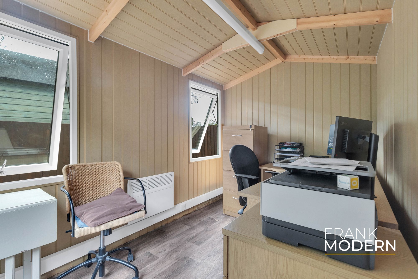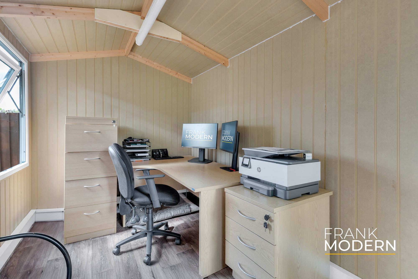Property Features
Winwick Road, Great Gidding, PE28
Contact Agent
AgencyAbout the Property
£350,000 – £385,000 (Guide Price)
This three-bedroom semi-detached house sits on a generous 0.19-acre plot at the edge of the highly sought-after village of Great Gidding. The property offers over 1190 sqft of living space across two floors, with a ground floor layout comprising a kitchen/utility room with a stable door, a living room with a wood-burning stove, a separate dining room, and a WC. Upstairs, there are two double bedrooms, one single bedroom, a family bathroom, and an additional separate WC.
In front of the house is a large gravel driveway providing off-street parking for multiple vehicles. Immediately behind the house is a flagged patio, a timber shed, and a gravelled area leading to a lawned garden with a home office situated at the bottom. The home office features double-glazed windows, power, and lighting.
Planning permission was granted on 20th September 2022 for both single and double-storey extensions to the side and rear elevations (Ref 22/01360/HHFUL).
Please note that this home has oil-fired central heating, with an oil tank located just behind the property. It is also connected to the mains drainage system.
- £350,000 - £385,000 (Guide Price)
- Larger Than Average Sized Three Bedroom Semi-Detached Home In A Sought After Village Location
- 'L' Shaped Kitchen/Utility Room With Gas Stove & Side Stable Door Access
- Lounge With Fireplace, Feature Wood-Burning Stove & French Doors Onto The Rear Garden
- Separate Dining Room & Ground Floor W.C.
- Two First Floor Double Bedrooms, One Single Bedroom & Extensive Eaves Storage
- Fully Tiled Family Bathroom With Modern Three Piece White, A Shower Above The Bath & An Additional First Floor W.C.
- Extensive Gravelled Front Driveway For Multiple Vehicles
- Enclosed Westerly Facing Rear Garden With Extensive Lawn, Gravelled Area, Patio, Timber Shed & Excellent Home Office With Power, Lighting & Double Glazed Windows
- Energy Rating TBC - Freehold

